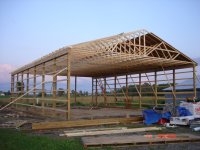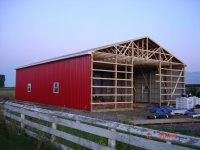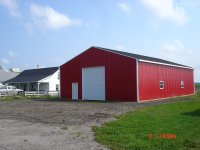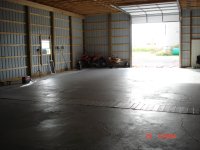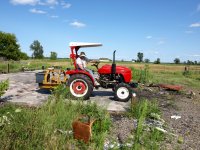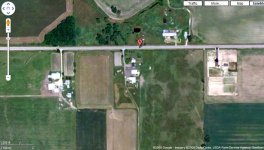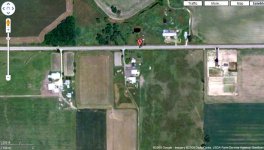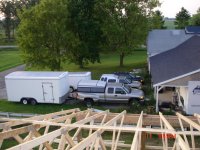wedge40
Veteran Member
- Joined
- Oct 8, 2007
- Messages
- 2,196
That is a great looking barn with a lot of upscale features. To get it done in 5months was a very good effort.
I spent about a month just cleaning up my site when my old barn burned. I had to sift through about 30 cubic yards of wood ashes with a shovel to recover all the recyclable metal and I hauled them in a wheel barrow to a landfill pit a couple hundred feet away. I spent 4 complete days just removing charred wood from the sheet metal, cutting the sheets to length, flattening them out and loading the metal into a trailer for recycling.
The last two pictures show the old barn and its replacement. The origional barn was lined with OSB on the inside walls and the ceiling. That contributed to the heat of the fire and produced a lot of ashes.
I had considered building my barn myself but there in so way I could handle the 40 foot clear span trusses by myself effeciently. I figured it would take me about an hour to move one of them from the pile and walk them up to the top of the 14 foot wall and slide them into place by myself. There are 31 of them. I would have taken me 4 days to just get the trusses in place.
The crew the built my barn set all the trusses in about 1 hour.
The crew leader has been building barns for 35 years. I think that helps.
The labor part of the contract was the best $4600 I have ever spent.
Steve how big is your new barn?
Wedge
