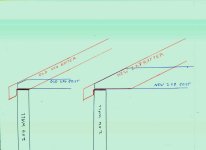tallyho8
Elite Member
- Joined
- Aug 1, 2004
- Messages
- 4,543
- Tractor
- Kubota L4400, Kubota ZD326
Curly
If the reason you are going from 2x4s to 2x10s is just for the insulation and not for added strength, then I see no reason not to replace the 2x4s with 2x10s as I have done in the illustration.
This does not change the roof height. It does not change the ceiling height. It does not change the roof pitch. It does not change the wall height and it does not change how the sheetrock will fit.
In the illustration I use 2x8s but the same technique is used for 2x10s.
If the reason you are going from 2x4s to 2x10s is just for the insulation and not for added strength, then I see no reason not to replace the 2x4s with 2x10s as I have done in the illustration.
This does not change the roof height. It does not change the ceiling height. It does not change the roof pitch. It does not change the wall height and it does not change how the sheetrock will fit.
In the illustration I use 2x8s but the same technique is used for 2x10s.

