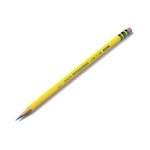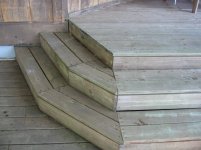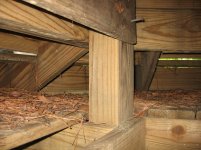deepNdirt
Veteran Member
I like your idea but I'm trying to stay away from short pieces between those 2 points. I'm trying to have the steps fan out as it gets closer to the ground. What program did you draw those lines with. If I figure it out I may be able to use it to describe what I'm talking about.
Perhaps I am not clear on the way I have try to explain,
this has nothing to do with the finish look of the steps, this is to tie the frame work of the steps together to allow you to have something to nail/screw the decking to at the point where the step boards will meet together at the 22.5 * point, trust me as I have built many steps this way and this is the method I use, think of this as bridging them together in the corners, this 2 x10 I speak of does not to attached to the top of the step as would the tread, the 2 x 10 is to go down to the inside flush/even with each step, then your finish decking or tread board will lay over this 2x10... the 2 x 10 is to provide bridging and a solid way of securing the finish deck boards to.
Last edited:


