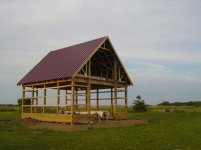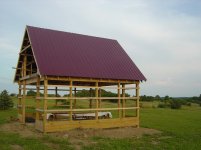Allen,
I will do my best to answer all of your questions.
Are those 20 ft. boards down the long side (i.e. no butt joint)? You show three courses. Are these three pressure treated? Will you use the same material all the way to the eaves? Or something else for the "siding"?
Yes, the headers and the pressure treated boards are all 20ft boards. The headers are 2x12s; the pressure treated pieces are T&G 2x8s. I will use something else for siding, either pine/fir carsiding, or 4x8 sheets of pine/fir siding. I like the natural look, so I want wood siding that I will stain and seal. The bottom treated pieces are installed to go up against the grade; I need to finish the grade.
I don't actually live that far away. Here in SE Michigan we are required to put in a "rat wall." This is some sort of barrier below grade to prevent critters from burrowing under the walls, or even slab (when you put down the concrete floor), and either entering the shed or undermining the floor. In a large shed I built a couple decades back, I used a couple of treated 2x10's stacked on edge and spiked to the outside of the 6x6 and 4x6 poles. Will you be installing any sort of rat wall? If not, how will you keep critters out?
I will not install a rat wall; even though in the current pictures, the treated 2x8s are above grade, they will eventually be below grade, so if I understand your question correctly, these will act as a rat wall?
Speaking of critters, how will you "seal" or close off the attic space from critters who want to enter beneath the eaves, i.e. directly under the metal roof sheathing and between the trusses.
I have eaves, soffits, etc., that will be finished this weekend (hopefully). Some TBNers have used screens to keep out unwanted guests, so I will use that method on any problem areas.
It doesn't look from the photos that you did much of anything to keep the 6x6 and 4x6 posts plumb and upright while the concrete or whatever you had around the posts set. How did you do this? Just leave off those photos? Or some other clever method?
All of the posts are set in concrete. The posts were braced when poured by 2x4s, but I also installed the headers the same day as I set the posts, and then braced everything in the evening until the concrete was set.
What did you set the posts in? Concrete? Gravel? How deep? If not concrete, any sort of big, flat stone or such at the bottom of the holes, given that your clay lined post holes will hold water forever?
The posts are set in concrete, 36 deep. I didn't put anything special in the holes. Each post has 80lbs of quikrete poured in.
What is the length and exposed width of the metal roofing sheets?
The metal roofing sheets are 15 feet, 5 and one half inches long. They are standard three feet widths. I cut the last panel on each side to width; the shed has a one foot overhang on the gable ends, and the truss ends. The roof is a 12/12 pitch.
Are you willing to generate a BOM for your shed? If not, then can you at least say what the trusses cost? The metal roof? Did you do all of the design yourself? Or use a pre-designed kit?
I worked with a local lumber company, Keim Lumber, to get a BOM generated so I could get an idea of costs, however, I did not follow it to a "T" I worked with them to make sure my ideas were sound structurally, and to help with the trusses. I would be happy the share original with you, just PM me. I did the design, but it was very generic to be honest; I knew I wanted a post frame 20x20 shed, with the capability of future expansion, and a loft. The trusses I had engineered (as you can tell from the pictures), everything else I have done myself (without some help on the heavy days) without a kit. The trusses cost about $1100, the metal roof (the color is Brandywine, which was a special order), screws, fascia, ridgecaps, etc. was right at $1,000. All of the roofing materials, screws included, are the same Brandywine color.
This is the first project of this kind that I have tackled doing the majority of the work myself, and it has been a very positive learning experience.
Have you "left room" in the design for a possible shed roof "extension" off one side?
Yes, I actually have plenty of room off of both sides for expansion, and I am already contemplating future growth (and I'm clearly not done with the initial structure yet, sad, I know).
You didn't post (or I missed) the setting of the purlins. Are these 2x4? Looks like 28 or 30 inch on center? Spacing dictated by specs from the metal roofing manufacturer?
I didn't post any pictures of the installation of the purlins. I was a one man operation, and forgot to take any. They are 2x4s, 24" on center, except for the row at the peak. Those are closer to 30" away from the row below. with the steepness of the roof, snow load shouldn't be an issue, so after some checking, 24" on center seemed appropriate.
Why only a 10x20 loft? It looks like all of the trusses are all the same, and you could have done the second floor as large as the first. Why not? (probably a personal choice, but I遏・ curious)
The trusses were engineered, so I went with their recommendations. I knew I would lose a little floor space compared to the bottom, but overall I am pretty pleased with the amount of space. I have a little over 7 feet of headroom down the center, which is good because I am 6'5". I have the plans for the trusses if you would like to see those as well. I don't have an electronic copy, so I will have to scan them in.
Never mind that last one. I just figured it out. The knee wall is 2.5 ft. in from each side, right? But this begs the question: did you consider raising the roof some amount to move the knee walls out toward the edge? Or did the trusses require the vertical 雉*queen posts no matter what?
I didn't consider raising the roof, as I went with the recommendations of the experts.
How will you access the loft? Ladder? Stairs?
I haven't decided yet. I'll have doors on the front and back of the loft, a 3ft door on the front, and 6ft of doors on the back. My loader is 6ft wide, and I can reach the loft with the loader. I may put steps on the back, where I can't see them to get into the loft, or I may put stairs in one corner on the inside. However, I am afraid of using up floor space with stairs on the inside. Another option is a ladder like those used to access attacks (think Clark Griswold in Christmas Vacation).
Any windows planned? Using rollup doors?
I will have a couple of windows on each side without a door; I just don't have them in yet. The doors will be built by me, and will swing open; both doors will be a total of 10ft wide, each door will then be 5ft.
I hope this helps? am by no means a professional. I expect to have about $5,000 in this (not including the concrete that will eventually be poured).
Seth


