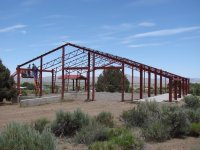I am no construction expert at all. Forty years ago when I was in construction with my dad, we put something called gyplap on the exterior of the studs, not much different from sheetrock really. The corners were braced diagonally.
Everything around here nowadays has OSB all around which probably adds considerable strength. This change probably happened because its a material that is relatively cheap and was not available back then. Regular plywood would be more expensive.
If it were me, right now, I'd put the OSB all the way around.
My house, built in 2007, has OSB all around, then 1/2 inch styrofoam insulation on the outside of that, it adds some R value to the wall. Then an air space, then brick veneer with ties every so often. The back porch is cedar, in that area its Tyvek housewrap on OSB - no styrofoam on that part, then the ceder nailed to that.
We have the OSB techshield on the roof decking. Seems like at the time that was about $9 a sheet and regular OSB 7/16" (its really closer to 1/2") was only about $5 or $6 a sheet.
