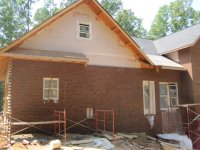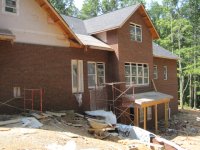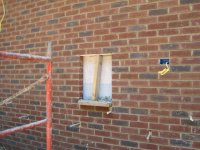Brick To-Dos:
The end of the garage where the garage doors are needs brick.
Roll lock needs to be installed below some of the windows and doors and on top of the retaining walls.
Block and roll lock needs to be laid for the front porch.
This opening is for the cat door between the garage and the back porch.
The back porch was designed to be 1 foot too long. It will be 17 feet long by 12 feet deep. Beside the back porch will be a deck that is 12 feet wide. We have chosen Correct Deck composite decking. The decking comes in 12, 16, and 20 foot lengths. I really wish the house designer had designed the porch to be approx. 16 feet instead of 17 feet so we could have used 16 foot long decking boards in the porch with cutting it or without waste. The back porch roof will start where the eyebrow shown on the left
in the picture ends. The other end of the porch will sit on top of the retaining wall. To change it now would require modifying the eyebrow shown in the picture and modifying the brick that is beside the eyebrow. So we're just going to bite the bullet and have some wasted decking material.



