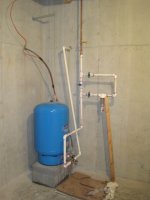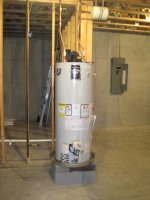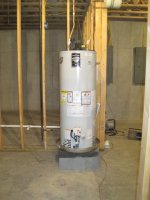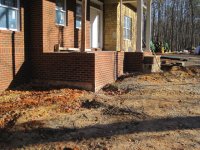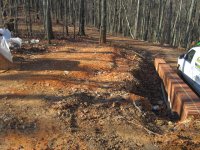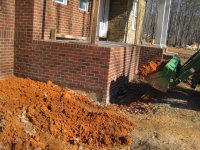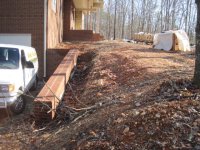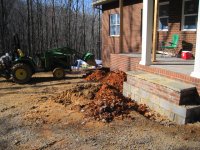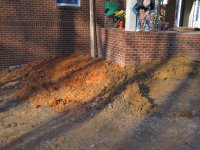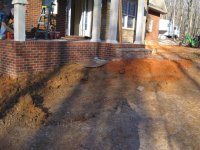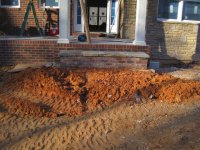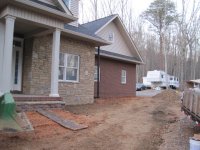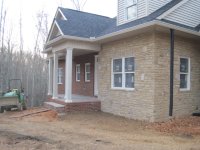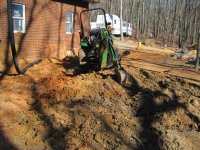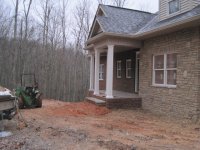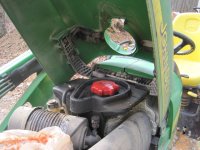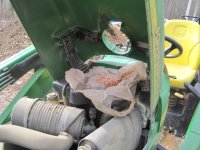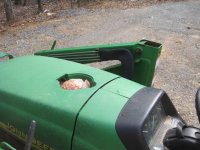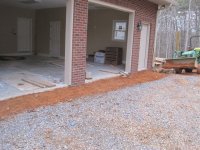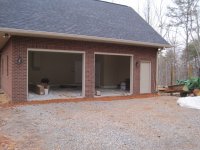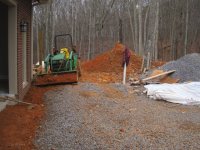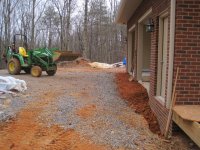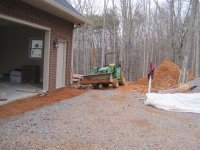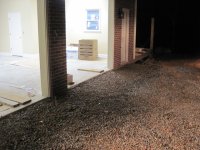walleyed
Bronze Member
Yesterday the 45 days allowed for the " early on" electrical permit ran out. We aren't ready to get our occupancy permit inspection. A couple weeks ago I called the electrical inspector to ask a ground question. During the conversation, he made a point to tell me that our power could get turned off if we didn't make the deadline. He said we could ask for a new inspection and get an extension.
However, this week the inspector told us that we could have a couple more weeks. My wife thinks we can get our OP by then. That doesn't mean we'll move in as soon as we get the permit. It is possible to get the permit before the hw floors get sanded and finished.
Hi Obed,
I don't think they will bother you for flooring not finished. Dave is right on that there will be a few hot buttons. A hand rail is one here at stairs and decks. Outside stairs as well. Also need at least one working bath and kitchen sink.
Electrical has to be done but that is a different inspector here. Can you just get the final electrical inspected?
Its looks like you would be ready with some more grading and fill. If you and the wife have gotten to know the building inspector they are usually pretty good to work with. He has seen steady progress and no corners cut. They will give you a CO with deficiencies to be fixed here as long as it isn't a big safety issue
