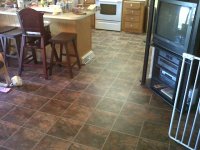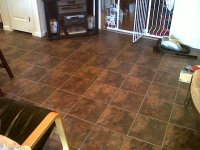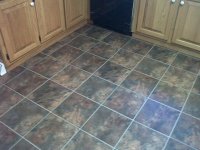MossflowerWoods
Super Member
- Joined
- Aug 12, 2011
- Messages
- 5,419
- Location
- Fredericksburg, VA
- Tractor
- Kioti DK50SE HST w/FEL, Gravely 60" ZTR Mower. Stihl MS290 (selling), CS261, & FS190 + Echo CS400 & 2010 F-350 6.4 PSD snowplow truck
OK, except for the area just inside the side door, where I need to remove a section of subfloor to fix the old dry-rot issue. I am done.
Once I fix that subfloor, all I have to put in is just the last couple tiles.
Actually I have NOT done the quarter round either, but that can wait... The floor is fully functional and the wife is happy!
Here are some "after" pictures.
Be well,
David
Once I fix that subfloor, all I have to put in is just the last couple tiles.
Actually I have NOT done the quarter round either, but that can wait... The floor is fully functional and the wife is happy!
Here are some "after" pictures.
Be well,
David



