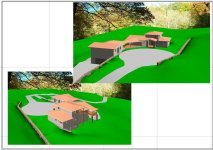dmccarty
Super Star Member
We're out in the county, so our property isn't subject to any building codes/inspections that I'm aware of (at least that's what everyone I've talked to who should know tells me). My banker had suggested hiring a building inspector to check on the progress periodically, take pictures, make recommendations, etc. This makes sense and I'll probably end up doing that. We did have to get a permit from the Corps of Engineers for our creek crossing and driveway. That project is nearing completion. I'm pretty proud of it and keep thinking I need to post pictures.
As for structure, my plan was for my wife and I to piddle around on some sort of design program until we were happy with it, then meet back with our architect and have him hammer out structure, HVAC routing, rooflines, builders sets, elevation, etc. I feel like when we met with him before we were just going back and forth with design changes. This got expensive, so we cut to the chase and just stopped. Between my parents and my uncles, I grew up around construction, so I'm pretty knowledgeable, but it would be nice to have someone else "bless" the plan. There's a big engineering university here in Rolla, but no architecture.
...
Design is an iterative process. This is fine if YOU are doing the work but it can get expensive if you are paying some one.
I forgot how many sketch designs we had before I pulled out the drafting board. After I got General Cadd I had a couple more versions. We had at least 25 different sketch designs. To pay someone to do that would have been expensive.
We 1/4 inch graph paper with each square being 2 or 4 feet. If you design on 2 or 4 foot lengths it should help with material costs. With the graph paper sketches the rooms need to be a bit bigger since the walls will take up space. Our exterior walls are close to a foot thick.
We met with our builder, who was a PE, numerous times. He would review what I was doing give a price guestimate. This allowed me to refine the house to a design and price point we liked. Frankly, having someone else make the design choices would have been a PITA. Far easier for me to do it.
The wifey and I were discussing this the other day even though we have been in the house for seven years. We really would like another two feet in the closet. Does not sound like much does it. But that two feet would add 110 square feet to the house. If the average cost per square foot is $100 that would have increase the cost of the house by $11,000! To get two feet of space in a closet! The extra space was not needed else where. It would be nice to have another foot or so in the utility room but the math is about the same.
Having an inspector is not a bad idea. We looked long and hard for a builder and we got lucky. He was honest and good man. We ended up being friends with him and his family. Picking the right build is the most important thing you will do if you build. I talked to some builders who I liked. I talked to others I would not trust to build a bird house. Some I think would have built a good house but I would not get along with them. You really need The Right One.
Later,
Dan

