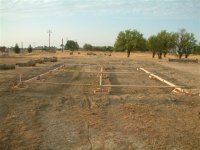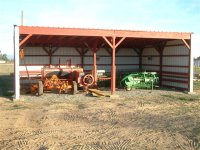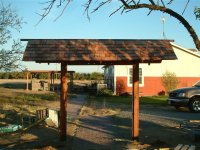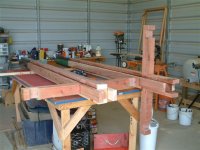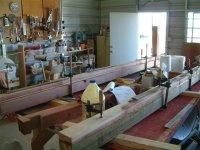dustinfox
Gold Member
I found a couple of helpful web sites for pole building construction. Probably nothing new to many of you guys but it's good information for a novice like myself. 
http://www.midwestmanufacturing.com/MidwestManufacturing/web/docs/pdf/PostframeHH.pdf
How to Build A Pole Barn by APB Pole Barns
http://www.midwestmanufacturing.com/MidwestManufacturing/web/docs/pdf/PostframeHH.pdf
How to Build A Pole Barn by APB Pole Barns
