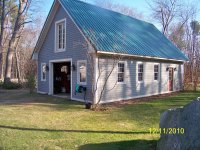The building codes, although standardized, are subject to interpatation by the local inspectors. They can require more but NEVER less than the codes dictate that have been acepted by their city/county. The footing sizes are always determined by zone i.e. frost depth. Small shallow footings will heave when the ground freezes and thaws under them leading to structual failure.
If your project is in a area that will be inspected, first, go to the inspection office and ask for information or to speak to an inspector if possible. You will probably feel that they do not want to help but keep in mind, most towns and counties are having financial issues and the staff is overworked, understaffed, under paid and most of all- constantly dealing with citizens and contractors who want it their way and not according to code. After a while of constant verbal abuse, they devolop a attitude right off the bat. Be polite and don't argue unless you KNOW they are wrong, you may find them easy to work with.
If not in a inspected area, seek a licensed/insured (verify) contractor with a established business and references.
Another note, there are lots of con artist that want you to get permit in your name and them do all the work because they are not licensed. They will take your money up front, do substandard work, and leave you with 100% responsibility. NO LICENSE or INSURANCE, NO WORK!!!!
Only my humble opinion as a Licensed Contractor!
