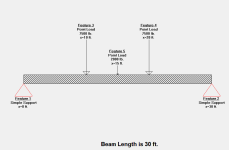Rock knocker
Veteran Member
Plus the steel yard said it could
How would they know, unless they sent an engineer over, or you gave them a pdf of your structurals? At which point, who are we to second guess a PE
From a wise man on ContractorTalk
Structural Advice - Framing - Contractor Talk
I have been a framing contractor for 25 years and I have not yet seen it all. When I think I do, I drive by a jobsite where the framing contractor has neglected to read the truss specs carefully for piggy back trusses and are lacking proper bracing. It is my duty as someone who knows better to stop in and remind them to carefully read the truss specs on bracing and how their ignorance at erecting the system will fail and possibly kill someone.
I've seen many threads here asking for structural advice and personally, it's not any of my business to give out structural advice. We owe it to the people who request this here to steer them in the right direction and that direction is straight to an engineer, architect, or lumber yard who has a qualified, in-house engineer who will have a stamp that can and will stamp a set of plans for you.
I am a framer, not a structural engineer. I don't design structures. If you are a responsible structural engineer, you already realize that unless you are personally standing right there looking at the particular situation, you would know better than to respond with "you need this size" because YOU DON'T KNOW THE WHOLE SITUATION and will be liable for structural advice!
When it comes to framing, I am responsible for putting the structural members in the place where the architect, engineer, or designer tells me to put them. Period. That is my liability. It is also my responsibility if I put something in that is sadly undersized. As a framing contractor, I must possess general knowledge of what is needed structurally for the building. This is not a business trade that you just pick up a hammer and say "I'm now going to frame homes for a living" If something is undersized, a call to the structural designer is needed.
Floor joists? That is a gray area. You can easily find span charts in the code book and online. However, youstill need to know what your local codes are for your situation. Same with your wood species. Same with the modulus of elasticity. Same with the deflection.
To someone who responds to a question, are you going to take full responsibility for someone's floor being bouncy? Are you going to place your signature on a piece of paper saying that it is right for the situation and if something fails or isn't satisfactory, then you will bear full responsibility?
Rafters? No. Because you will have no idea what the snow loads are, or what the roof is really carrying, or what the local code says you need for live and dead loads or what is REALLY going on at the specific site and situation. These loads differ from community to community. Where I live, oceanside is lower than inland. Mountains, different even still. Ours is 40#, the next town over is 60#
Beams? Not a chance. There is no possible way for anyone to be able to tell someone else online what their exact conditions are.
Please stop giving advice on what you think "should be good enough". If you are not doing the calcs for the OP and giving them your state issued stamp of approval on a set of plans, stop giving this advice before you kill someone. This is not a game. This is structural design.


