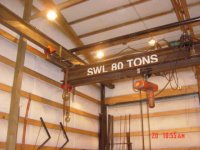Rock knocker
Veteran Member
That's kind of what i thought he would end up at, something at least 36#/ft. And it will need a number of web-stiffeners, and the connections should be given careful consideration.And based on THAT, you would need a w16x40 to get the stress and deflection down to an acceptable level
I don't know the answer here, but an engineer may want to upsize the trolley beam even more to account for movement of the trolley, any extra safety margins due to the fact the entire assembly is now an overhead-lifting device and deflection primarily normal to the beam in a horizontal plane.The roof load is what kills. If you could find a way to convert them to trusses as someone else mentioned....it would take a MUCH smaller beam to 30' clearspan for only using a 1-ton hoist. You could actually drop that down to a w10x15 beam for the hoist.
But none of this is meant to argue with you LD, you clearly show the ability to understand the issue(s) and come up with a fine first-order quantitative answer. It is meant to show that someone with a understanding of the standards is needed here. A 30' clearspan is huge. I used to build POS Butler buildings for a POS steel-erector, and some of the building steel we needed to put in to header-off normal rather modest building elements could shock you.



