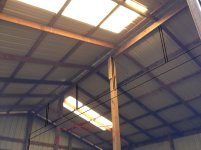crazyal
Super Member
Beamboy didnt list a w21x50 beam so I went down one size to a w21x44, and given a 32' span, that beam would hold a distributed load of 1100lbs PER foot safely:thumbsup:
So now if you 1100lbs and divide by take HALF of the length of each floor joists comming into each side, (since the other half is supported by the walls of the building) that would give you a safe psf rating. Take about 10lbs off of that for the dead load.
The steel company I deal with actually has an engineer so I let them figure it out. I probably could have gone with the 44 but their supplier had a 35' w21 50 in stock so they gave me a good price. The footprint is 28'x32' so the floor joists are about 13'6". Neither the front wall or rear walls support any of the floor load so it works out to to about 420 sqf on the i-beam (half of 840). Because it's storage they usually figure higher load ratings than "livable" space since you are more likely to stack boxes and leave less room to walk. I think we went somewhere between 60psf to 80 psf. (70psf x 420sf)/ 30' = 980 lbs per foot. There are no internal walls.
I could have gone smaller and still be fine but it wouldn't have saved much money (since the price is by weight) and since there's a little extra safety factor I can have a bean trolly to move loads (say up to 1/2 ton) around if needed. Around here 80psf for a snow load is not out of the question. Since I have trusses it wasn't an issue but a trip to Lowes and you'll find they have a chart right at the contractors desk for snow loads in your area.


