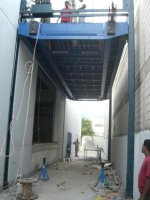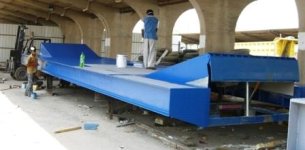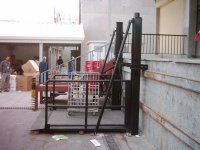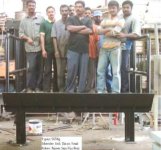8n Bruce
Bronze Member
Hi I was just on KIJIJI & there's a fork lift mechanism for sale in Ontario ,GTA ,maybe Peterborough , can't remember just now. Possibly do a search for forklift in Ontario.
I would like to build a man lift/elevator with a 1000lbs capacity. I have been looking for a used palette lift but haven't seen one locally for over a year. Shipping is cost prohibitive. The attic opening is 4x6' and the total lift height needs to be 9' The platform should also fold to save space when not in use. I was thinking of hydraulic or worm gear type or even a winch with pulleys. Open to suggestions! What size/type and thickness of steel should I use? Thanks Eric






ttRiff the problem with a winch using a cable is there is only 1 suspension rope.Mine goes from the basement to a closet on the first floor. It uses a pair of 16' boxed barn door tracks. The tracks are mounted to the wall studs on the 1st floor and to a metal Unistrut frame bolted to the basement floor.
The metal frame "L" shaped lifting carriage is supported and slides along the tracks held in place with the bolts from 4 barn door track trollies. To avoid metal to metal contact, 1/2" thick, 2" dia 'pucks' cut from HDPE (aka white cutting board material) are placed on the bolt shafts, these provide lubrication between the metal surfaces. The trolly bolts have double nuts and are safety wired.
HF largest hoist provides the lift, these have a build-in braking system to prevent a run-away situation.
It's been in use 2 yrs. Recently the cable started showing the beginning signs of wear so it will be replaced with one twice as thick.
At some point I like to replace the HF winch with an elec chain hoist, problem is they're so heavy....
Next time I'm up at the property I can get pics if anyone is interested.
I design freight elevators for a living. From what you are describing you are looking for a small cantilevered platform type of lift. not sure why you feel you would need the platform to fold to save space. lifts come in every configuration under the sun and I've probably worked on more than that at one time or another
A single column supporting from one corner has the highest stress loading moments of any design next would be a single wide column located on one end. A scissors type would require excavating a pit and for stability a single or pair of vertical guide rails are advised. There are many safety codes that must be followed some are more stringent than others especially if this is going to be used for human transport along with the lifting of freight.
For VRC vertical reciprocating conveyors the code that most low height freight only lifts fall under is ANSI/ASME B20-1 For elevators used for human transport the code is ASME A17. Those are the 2 main ones but there is also standard for conveyors and related equipment / JORDAINAN LIFT SPECIFICATIONS /EUROPEAN STANDARD (EN 81-1: 1998) / BRITISH STANDARD (BS 5655) just to name a few
For private home use like in your barn you will not have to meet every aspect of each of these however if you were to install a lift of any type without at least meeting the minimum standards of safety in regards to fire or personal property damage or human injury. should anyone be injured as result of failer you can be held liable.
That being said here are a few tips.
#1 worm screw drive as someone said the brass nut will wear and can allow the platform to fall to prevent this use a follow nut under the support nut the follow nut never carries a load and should the drive nut slip it will be there to prevent damage this is acceptable in the codes and to ANSI standard B153.1
#2 Hydraulic; there are 4 main accepted ways to do this one is using a ram under the platform requiring a hole to be drilled and an environmental sleeve installed to prevent soil contamination in event of rupture. the 2nd hyd use is called hole-less this has the cylinder mounted in or between the support columns one method is 1 to 2 ratio push the cylinderis secured and had a pulley or sprocket over the rod end usually one end of a chain or wire rope is anchored to the platform the other at the base of the cylinder a minimum of 2 should be used per cylinder 1 to carry the load the other as a safety for many lifts there are as many as 2 to 4 cylinders with 2 chains and 2 safety cables and sometimes more than that for heavy lifts.
The 3rd method is direct acting hole less this requires the cylinder to be as long as the rise height either pulling or pushing. In any push type method the rod diameter must be large enough to prevent buckling
The 4th method is using the cylinder to pull on a pulley again sometimes several are incorporated this method can be used to achieve 2 to 1 3 to 1 4 to 1 even 10 to 1 pull just like using a block & tackle each ratio up grade causes the platform to move faster while requiring a larger diameter cylinders or higher pressures or both
The method I use almost exclusively is the last one at 2 to 1 ratios most of the time for lifts with less than 40 ft rise over 40 ft rise 3 or more to 1 ratios I also incorporate many redundant safeties since my lifts are commercial and must meet all codes with a human operator
Let me know if you require a preliminary design Due to legal reasons I can not and will not post or publish a complete design however I can and will send you some specific guidelines and how to's so that you may extrapolate on these and design your own I will (GIVE) you any advice that I am legally allowed
Interesting thread! As we are designing a new home (and we are in our mid-50's), we are looking to make the house as accessible as possible. And we noticed that a stairway takes up a lot of space on both floors! We will have a basement because the cost of this space is cheap, because the taxes on this space are low, and because we have a walk-out sloped lot. But it would be great to have a personell elevator instead of a stairway. Is there a reasonably priced residential elevator? It should be big enough for a wheelchair I suppose, and it would be only a 10 foot lift. Do you know of options I could consider? thanks!!!