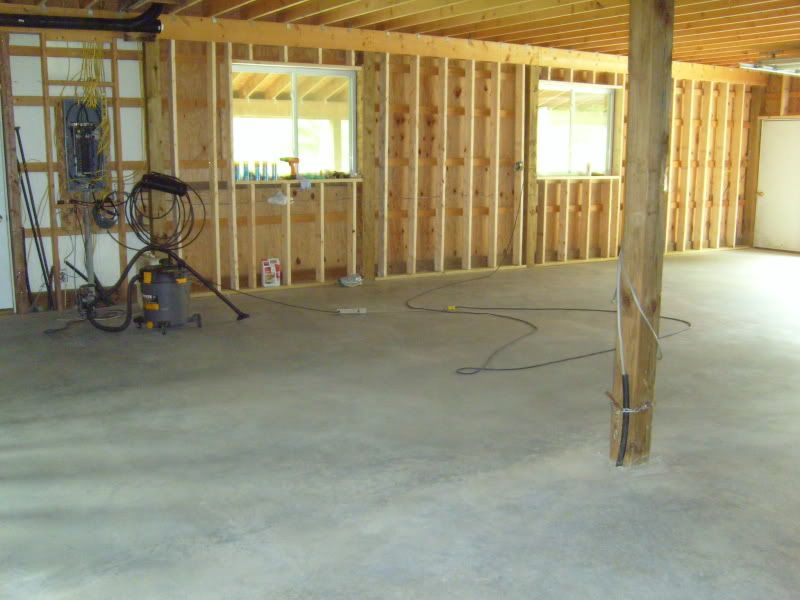Strong winds we do get on occasion. I'll check with the builder to get his take. I used those when I build my polebarn.
Builders don't like to mess with them, if they can get away with not. Air nailers are much faster. There may be an air nailer now though that will handle the fat short nails.
A mix of stone veneer and hardy plank. Have not decided which will go where the meter base and transfer switch will be yet. Good idea about spacers if we go the hardy plank route!
Hardy plank is nice but I hate to paint. You can get some white nylon dowel and saw off a few pieces the thickness you think your siding will be. Center drill it for the longer mounting screws, and you can do what I said before regardless of the siding/stone.
Sure Ron!
i guess that means "let-r-fly.
Most houses with the ridge or peak over the garage door/doors center the cutouts for balance. Your original concept, even though the door was not centered under the peak maintained the balance by
1. covering the door with the siding material and 2. covering the storage nook face on the right side with stone about the same width as the stone on the left in front of the garden entrance.
Adding the wider door, IMO would look more balanced if you keep the siding above the door and the door covering the same material. Then if you extend the stone covering to the right of the right side of the garage an amount similar to the entrance width you will regain the balance and also create a better street view in that the generator, meter box, and related devices will not show as you approach the front of the house.
I would suggest you pound some posts in the ground to get an idea of the wall extension effect and look at it from different angles while standing out in the driveway. You probably already paid for the stone on the right of the garage anyway in the original bid. When they dig the foundation for the wall on the left they can also do the right.
See attached changes to the original artist conception.
Number 2...
If you have not done so already, read all the warranty requirements for the roof shingles. Most 30 year shingles today are fully covered for the 1st 10 years, but only if the underlayment has been done according to the requirements for a particular shingle. Most require a rubber stick down roll as the first thing above the spoutings for ice protection and also in all valleys. Some require it along the outer edges as well as starter strips, and a specific nailing pattern. You can read all the requirements on the net at the mfg. sites or pick up pamphlets at a builder supply that sells the brand you want to use.
After the contractor starts laying the shingles it will be too late if he hasn't done it right.
Ron


