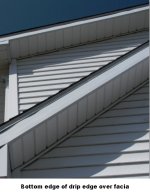Ron,
Didn't mean to ruffle your feathers but when you have been doing roofing/siding/ trim for 30 years and someone posts that you don't know what part of the roof you are looking at my feathers get ruffled. Lol
Agree with most of your points, disagree with some. Enough said.
Didn't look close enough at pic of sheathing hanging over a bit. Needs to be flush with fascia board for z bend to properly be applied. Good catch.
Jim
Nice build and thread Pete, keep the pics coming.
Jim,
Just a colloquial expression, no malice intended. I ruffled yours with the house end and you ruffled mine with the rake. So we are even

We must agree to disagree on these forums. If all I am doing is bloviating my ideas with no counter discussion, I'm not learning anything new.
I agree the builder is doing a good job, for the most part, but trying to meet a deadline and doing 6 houses at the same time, doesn't give him much time to do much more than a quick check every few days as well as trying to keep 6 new owners happy while making a profit.
I am so glad to see support under the deck tying the posts together. It looked like he was just going to bolt a post to 4 floor joists bridging from the house, even in front of some windows. The deck would have been like a bunch of hammocks suspended from two ends between the posts without the beam and have looked horrible that way.
Perhaps wrapping the rim joist, beam, and posts with coil stock would be a good idea to avoid painting or staining. If it were mine, I would build little planter boxes up from the ground at the bottom of the posts, with proper drainage and protection of the post, since Mrs. Clausen loves to garden and has done a great job at her former house. White wrap might stand out too much on the posts, depending on what the plan is for the concrete wall behind them, but a wrap is certainly better than stain or paint.
Dave had mentioned the obvious negative contrast on his house between drip edge that shows on facia of a different color. Sometimes that works. What I have been referring to is facia and drip edge of the same color. You really don't see it behind the spouting, but on the ends it does show.
Here is an example of white on white on my house, on this beautiful sunny day, today. I have lots of rakes since the house is T shaped and has dormers. The re-roof was done last fall by a commercial roofer who replaced the 20 year old T drip edge, which was the same, as part of the process of getting it under and or over the new freeze underlayment as it should be. He did use a cutting tool to cut the shingles to length before nailing them on over a starter strip along the edges. He also had a pan brake, which is necessary to form the stepped metal flashing around the chimney.
Pete has been told that a leaf guard will take the place of a drip edge that goes under the roofing. I doubt it, and it may well cause more ice damming than just leaving it the Z way. Only a few years from now will tell.
Enough on the roof. Time to get the grill ready for the first burgers of the year. Prediction is 60 degrees by supper time here.
Have a good day.
Ron

Happy Easter to all.