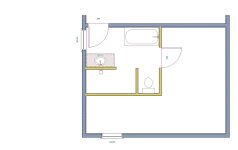EddieWalker
Epic Contributor
As it is right now, the bathroom is 10' 8" x 15' 7"
The door from the bedroom to the bathroom will have to stay where it is, but I may move the closet door if it can make a real improvement to the bathroom. I don;t care for the toilet in its own room. I know that is very popular right now, I just don't really like it. My mom and step dad have that in their house so I'm not just saying "I think I don't like it". I could definitely see doing a zero entry shower, I think they look real cool, but I don't know how that effects the floor system or anything... Also, my wife and I are 30 years old, I am sure there will be at least one bathroom remodel before we are in mobility scooters ;-)
And moss, I had 2 brothers as a kid, but now, we have 2 daughters. So, i'm stuck with girlsThe bathroom design upstairs is supposed to be girl friendly, one can be showering or using the bathroom and the other can use the vanity to get ready. At least thats the concept.
Are those the inside measurements after sheetrock is installed? Are you positive those are the right dimensions? That's huge. I've been playing around with some design ideas and in every case I have room left over for a bigger closet. Can the wall between the bathroom and master closet move to make the closet larger?
Eddie
