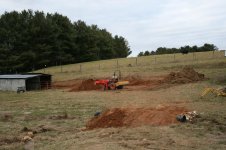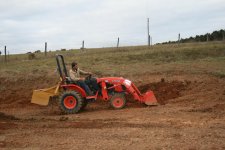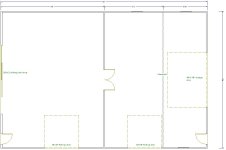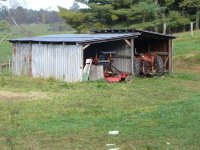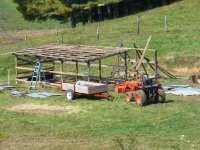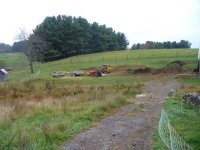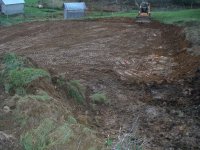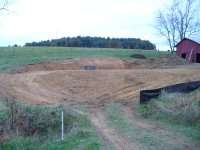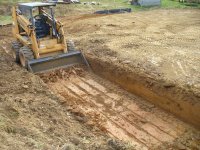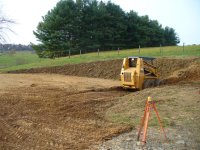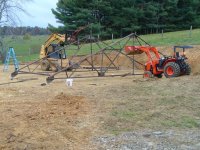Verticaltrx
Veteran Member
- Joined
- Dec 30, 2009
- Messages
- 1,908
- Location
- VA
- Tractor
- Kubota B3200/L2501/SVL65-2/U35-4, IH 454/656, Ford NAA, Case 1845C/480E/450C LGP
Within the next month or two I'll be starting to build a shop for our farm. I already have the building, it's a 40x60x12 metal building that was built in 1956. It was at a decommissioned RJ Reynolds plant in NC and my FIL, BIL and myself took it down for basically scrap prices (It was originally 40x120, FIL is building the other half at his place.) It will be built on concrete piers for the posts to sit on and will only have a concrete floor in the shop portion.
The site was already mostly level from an old building that came down years ago. There is a small shed there that will be torn down before the actual construction starts. Basically all I have to do for site work is cut the bank back a little behind the building, strip off the sod and do some minor leveling. Already got started on that, more on that later.
So in the construction of the building there are a few things I am trying to plan ahead for. I will probably be installing a 2-post lift and some type of overhead crane (chain fall.) Both of which may need some additional concrete work in the initial stages. With that said, I've attached a rough layout of what I'm envisioning the shop to be setup like. I sketched in the area for the two post lift, but am still undecided on the type of crane to go with. It will either be a swinging jib crane (mounted next to the air compressor), a traveling crane that covers most of the work area, a simple beam with a trolly on it or even just a mobile A-frame type. Those are in order of preference, and also the order of most work to install. Probably would only be about 2000lb capacity if it were a swinging jib crane (15-20' long) or traveling crane, maybe 4000lb for the later two.
Few Questions:
-where can I get some design parameters/specs for what size beams, posts, mounts etc for the various size/types of overhead cranes?
-what size/type of 2-post lift should I be looking for? Largest truck I currently have is a F-350 cab/chassis with a 12' bed.
-Anyone know of any good books or sites with plans/floor layouts for small shops? Most of the 'farm shop' layouts you find nowadays are aimed at several thousand acre farming operations.
I'll have more questions as things progress and will try to post more pics as things get started. Attached is my current idea for a floor layout and some pics of the first dirt moving.
The site was already mostly level from an old building that came down years ago. There is a small shed there that will be torn down before the actual construction starts. Basically all I have to do for site work is cut the bank back a little behind the building, strip off the sod and do some minor leveling. Already got started on that, more on that later.
So in the construction of the building there are a few things I am trying to plan ahead for. I will probably be installing a 2-post lift and some type of overhead crane (chain fall.) Both of which may need some additional concrete work in the initial stages. With that said, I've attached a rough layout of what I'm envisioning the shop to be setup like. I sketched in the area for the two post lift, but am still undecided on the type of crane to go with. It will either be a swinging jib crane (mounted next to the air compressor), a traveling crane that covers most of the work area, a simple beam with a trolly on it or even just a mobile A-frame type. Those are in order of preference, and also the order of most work to install. Probably would only be about 2000lb capacity if it were a swinging jib crane (15-20' long) or traveling crane, maybe 4000lb for the later two.
Few Questions:
-where can I get some design parameters/specs for what size beams, posts, mounts etc for the various size/types of overhead cranes?
-what size/type of 2-post lift should I be looking for? Largest truck I currently have is a F-350 cab/chassis with a 12' bed.
-Anyone know of any good books or sites with plans/floor layouts for small shops? Most of the 'farm shop' layouts you find nowadays are aimed at several thousand acre farming operations.
I'll have more questions as things progress and will try to post more pics as things get started. Attached is my current idea for a floor layout and some pics of the first dirt moving.

