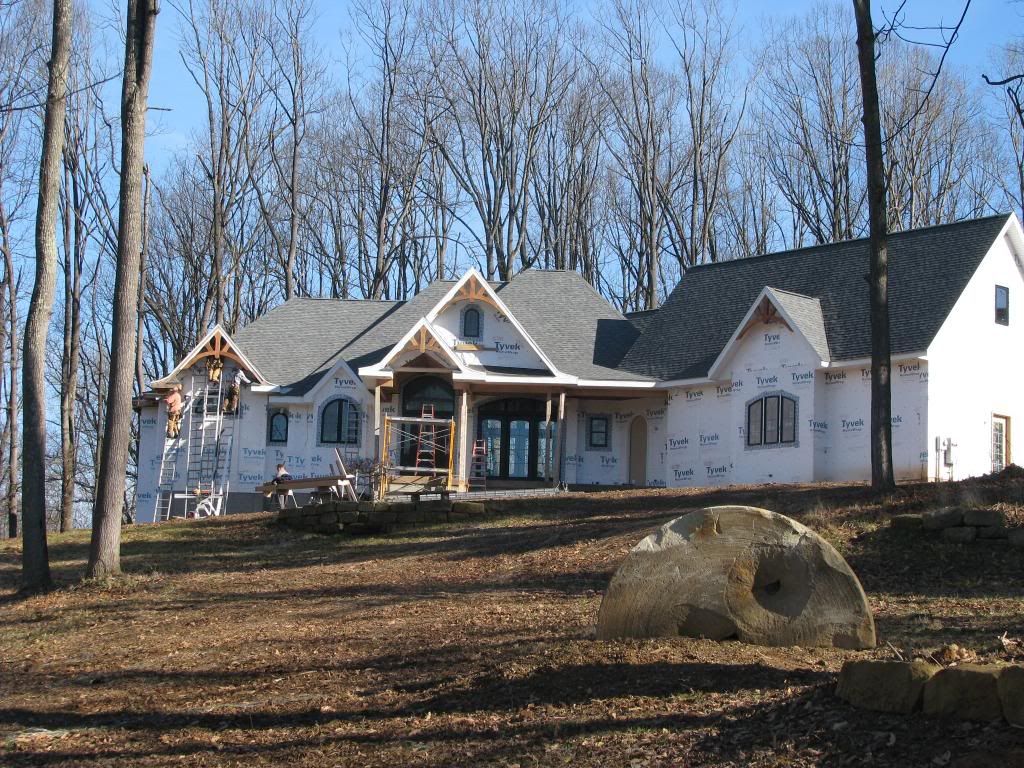Looks good, but, I'm as confused as ever about in slab solar heat! Reckon I need to find a video describing how it flows, etc. I'm wanting to install some pipes through floor joists in my crawl space built house. I read something about that. More research...
Let me se if I can describe it without a picture.
First the floor loop. Imagine a circle of pipe, full of water. Somewhere in that circle is a pump to move the fluid and somewhere else there is a fire under a section of it. As the flow moves the water round and round the whole circle becomes hot. Now build a house over it and you have a radiant system.
Next the solar. Again a circle of pipe with a pump. This time, instead of a fire we have a solar panel. Circulate it in the sun and the loop becomes hot.
Back to the floor loop. Instead of a simple circle, imagine a fork shape somewhere in the loop. The water can take any one of several routes or prongs of the fork and then rejoin into one farther around the loop. It looks like your arm. The water comes down the arm and out through one of your fingers. Then into the end of another finger, further around the loop, and back up the arm. Now imagine each finger is under a room in the house. Each room has it's own loop or finger. This way we can balance the flows to heat different rooms to different temps because slower flow delivers less energy and higher flow delivers more.
To get the solar energy into the floor loop we add a heat exchanger into the floor circle. This is the same thing as if you laid two pipes next to each other and ran hot water through one and cold through the other. The two waters never mix, but the cooler one warms up from the heat of the other one, through conduction. A heat exchange.
Now lay out the loops of floor piping around the ground and pour concrete over them. A radiant heated floor. Or mount the pipes up under a wood subfloor and run hot water through them. A radiant floor.
Now arrange it so that the pump and fire come on with a thermostat and you can control it.
Now heat a tank with the solar instead of the floor and then circulate the tank water at night and you are using solar at night.
The concept is simple, but the details make it more difficult. Issues like freeze protection, proper tubing, pump sizing, manifolds to connect and balance the tubing and flow rates, and collector design.
The collector is very simple in design and much like the description of the radiant floor. A pipe comes into the box and forks into about 8 smaller tubes that run the length of the collector. They rejoin at the other end and exit the box. The tubes are attached to a black copper plate that absorbs the suns energy and conducts it to the tubes. Water in the tubes warms and travels out to your storage tank. Cooler water comes in and warmer water exits. Round and round until the sun sets or the tank is hot enough. The controller simply measures the temp of the collector plate and compares it to the storage tank. If the collector is warmer, the controller turns on the circulating pump. When the temps become equal, it turns off the pump.
It's nearly the same thing a thermostat does. But the thermostat measures a temp and compares it to a constant setting. Cooler and it turns on a system, warmer and it doesn't. Thermostats of a different type, aquastats, can be used to "decide" when solar heat is available or if the system must use backup heat.
The whole game is water flow at the right time and in the right circuit, managing temperatures, and keeping it from ever freezing no matter what kind of failure happens. The reward is the most comfortable heat delivery system there is at a very low cost of operation and nearly endless hot showers from the sun.
