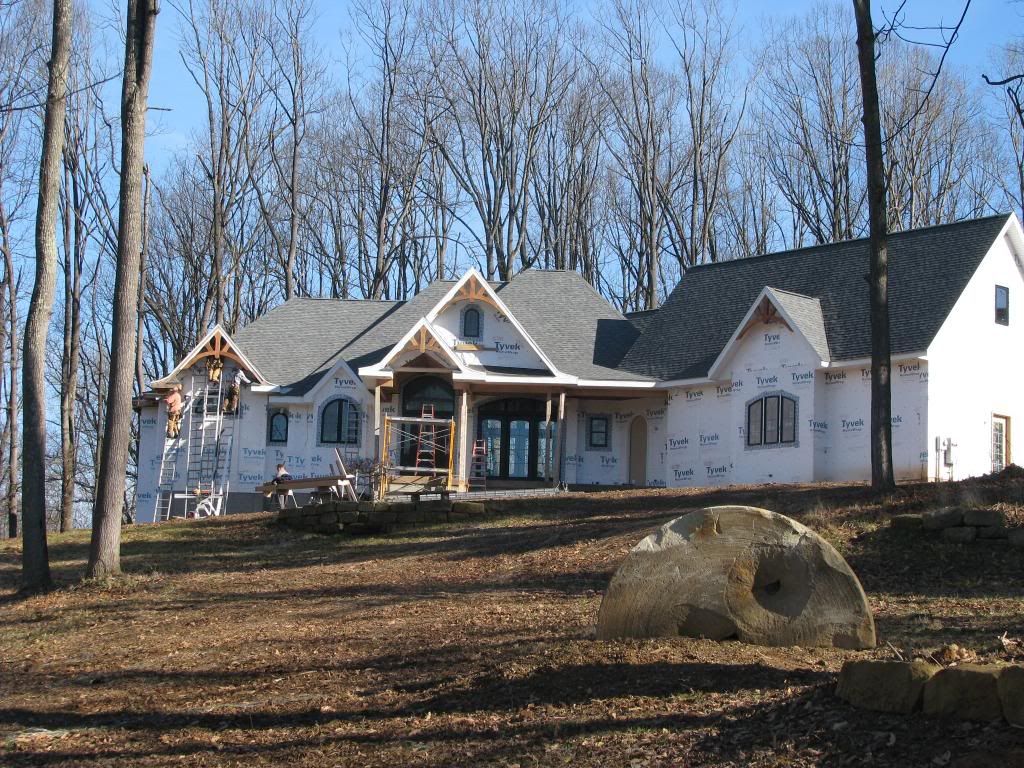jim_wilson
Veteran Member
- Joined
- Jun 13, 2004
- Messages
- 1,791
- Location
- Northeast MA
- Tractor
- Kubota B3200 w/ BH77 & 12", 18" & 24" buckets, Kubota B50 SSQA w/ 54" & 60" buckets, LandPride FDR1660, Artillian Fork frame, Extreme 3pt rake, Concrete Mixer, MyTractorTools grapple adapter
Well, if you are correct and rooms need "zones" and there "own loops" it was all for nothing because I didn't do that.
I heated the entire basement and was hoping that the basement transfers the warmth to the entire home.
The basement has separate zones but those separate zones on the floor below won't transmit to "zones" on the main floor. I can always add tubing under the main floor in the floor joists but I'm gonna give it a year with just a hot basement first. I sure hope this was not all for nothing.
Keep in mind also that my outdoor wood boiler is 500,000 btu's designed to heat 10,000 sq ft. The indoor backup boiler is 300,000 BTU's.
Hope it works this way!

The basement in my (old) house is unheated - uninsulated - and only stays some semblance of warm because the boiler is down there - and the washer and dryer are down there and because it's underground, and under the house. But it can get very cold down there. This means the floors in my house get very cold - and since I have what amounts to radiant heat in the house (cast iron "Baseray" baseboards) - the heat in the house works overtime I'm sure to warm all of that up.
Heat rises.
So.... theoretically speaking - heating the basement floor , which will be a large heat mass - will help to heat the rest of the house. I think the real question is in what the technical details are.
Did you insulate the floor between the basement and the first floor ? THAT would be mistake if you're looking for heating effect from that basement floor slab in the house. Are the foundation walls insulated *to the ground* - so that you don't get heat loss out to the earth. Was there insulation put in between the basement floor and the foundation walls to try and isolate the floor somewhat from those walls? Are you planning on insulating the inside of the basement walls - maybe with something to reflect the heat from the basement floor?
Depending on how you plumb up the rest of the house for heating - and how tall your basement ceiling is..... you always have an "out". If it turns out that the just heating the basement floor idea is not transferring enough heat to the rest of the house - you could always put down another layer of tubes over the existing floor - pour another 4-6 inches of concrete over the existing floor - and have that upper layer of tubes run thru to collect the heat from the floor and pipe it into the house itself - while the lower layer of tubes act as a way to transfer heat from the wood boiler into the slab and the ground. The whole floor would turn into your heat storage. You could probably also do the same thing with some creative plumbing and without the extra concrete pour. I'm just rattling off ideas. It's always good to know something can be "fixed" if the initial plan doesn't work out.