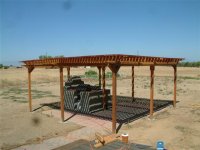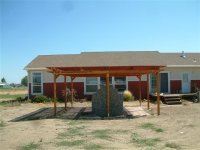Looks like a learning experience. We all have to start somewhere.
The previous comments are all good and I'm afraid with those who said you should take it down and try again. It's not going to last very long with the size lumber you used.
But if you want to see if you can salvage it, more diagonal bracing will lock it together. You only braced it in one direction.
With stand alone gazeboes, the bottom railing plays a huge factor in stabilizing the posts. Thousands of them are built with 4x4 posts, which are plenty strong enough to support the weight above them, but they are kind of flimsy for side to side stiffness. By creating a railing going in both directions, you lock the posts into position at the bottom. Even when sinking posts into the ground, they will move a little without a railing.
Eddie


