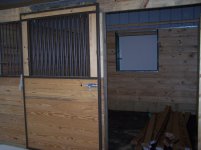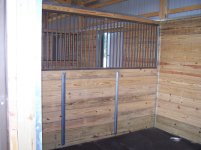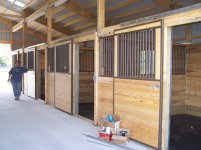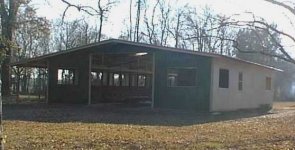EddieWalker
Epic Contributor
Thanks, that makes sense about the doors and the advantage to leaving it open. I'll doubt I'll but a gate any time soon for it, just a thought that if I need one or two, I can always add it at a later date.
My plan is to built it with 6x6 posts with concrete poured between the posts and 2x6 studs on the concrete, then use 3/4 plywood for the internal walls and Hardie Lap siding for the exterior walls. The storage room in the middle with be stick framed with 2x4's and have a concrete slab floor.
I've read that 7 feet is the minimal height for horses to get in and out of a room and that the walls should be 8 feet or more in height. One site said the walls should be ten feet tall, but that seems a big excessive. Are 8 foot walls and an 8 foot tall opening good?
Eddie
My plan is to built it with 6x6 posts with concrete poured between the posts and 2x6 studs on the concrete, then use 3/4 plywood for the internal walls and Hardie Lap siding for the exterior walls. The storage room in the middle with be stick framed with 2x4's and have a concrete slab floor.
I've read that 7 feet is the minimal height for horses to get in and out of a room and that the walls should be 8 feet or more in height. One site said the walls should be ten feet tall, but that seems a big excessive. Are 8 foot walls and an 8 foot tall opening good?
Eddie



