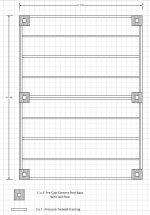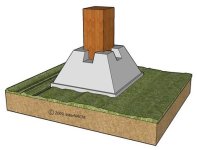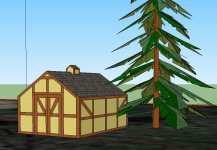Dougryan
Bronze Member
Hi,
I'm going to build a 12 x 16 shed this summer and would like some opinions on the foundation. What I would LIKE to do is pour a concrete pad... Unfortunately, the town does not allow a permanent foundation under a "shed".
So, what I'm GOING to do is build a pressure treated stick framed floor and support it (the ground is slightly uneven) with pre-cast concrete post bases and 4x4 posts.
One concern I have is that the ground under the shed may settle over the years and I may need to re-level it by jacking up parts and adding some shim material under the pre-cast bases.
Because of that, I really don't want to have to crawl under the shed. I'd like all of the supports to be around the perimeter.
Questions:
How many support posts should I use?
What pressure treated framing lumber is best to make the 12' span?
Is 2' on center the right spacing?
I have attached a quick drawing that shows the basic framing with my proposed post locations.
Feedback please...
Thank you,
Doug
I'm going to build a 12 x 16 shed this summer and would like some opinions on the foundation. What I would LIKE to do is pour a concrete pad... Unfortunately, the town does not allow a permanent foundation under a "shed".
So, what I'm GOING to do is build a pressure treated stick framed floor and support it (the ground is slightly uneven) with pre-cast concrete post bases and 4x4 posts.
One concern I have is that the ground under the shed may settle over the years and I may need to re-level it by jacking up parts and adding some shim material under the pre-cast bases.
Because of that, I really don't want to have to crawl under the shed. I'd like all of the supports to be around the perimeter.
Questions:
How many support posts should I use?
What pressure treated framing lumber is best to make the 12' span?
Is 2' on center the right spacing?
I have attached a quick drawing that shows the basic framing with my proposed post locations.
Feedback please...
Thank you,
Doug


