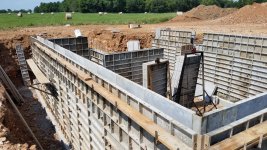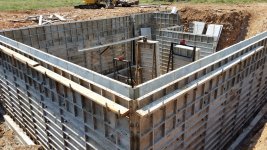KiotiKowboy
Veteran Member
- Joined
- Apr 13, 2014
- Messages
- 1,267
- Location
- Northeastern Oklahoma
- Tractor
- Kioti DK50SE HST Cub Cadet UTV Swisher RC17552BS NRA_Life
Soooooooooooo .... after all the drama of the day. Here is the site status.
The basement walls are set to 10'. After the 4" slab and the addition of ceiling, I'll be left with close to 9' of clearance. The entire basement will be "finished" with 2x4 studwalls and drywall. This will make wiring for outlets and surround-sound a simpler task.
Since taking these shots, the open wall on the end has been enclosed.


The basement walls are set to 10'. After the 4" slab and the addition of ceiling, I'll be left with close to 9' of clearance. The entire basement will be "finished" with 2x4 studwalls and drywall. This will make wiring for outlets and surround-sound a simpler task.
Since taking these shots, the open wall on the end has been enclosed.


