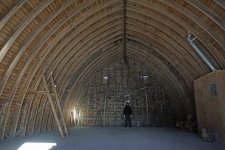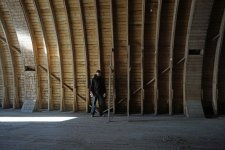mtaves
Member
I have a 30'x50' barn with a 30' high loft I have finally cleared of pigeons and all their leavings. I want to turn it into a usable space, but bracing inside really limits the practical floor space. The end wall bracing I will leave, but there is a brace mid-way on the roof down to the floor that I need to remove. I have seen numerous barns in my area that have collapsed, where the building had this same profile (although they were much longer) so want to make sure I don't screw up a loft that is currently in pretty decent shape. I have included two pictures to give a sense of the geometry/size. You can see the brace is bowing a little, which tells me there has been some (but not much) sagging in the middle already. I would appreciate any feedback/ideas on what to do as an alternate bracing to allow me to safely remove this brace. I have 2 ideas so far:
1: add cross cabling 10-12' off the floor
2: add diagonal bracing between studs, the opposite way of existing bracing. The existing diagonal bracing does not give any additional support at the midpoint of the roof. Bracing high at the mid-roof point and going down towards the ends, in an inverted-V, should improve rigidity over what the current 10' long 2x4's are accomplishing.
Thanks in advance for your comments.
1: add cross cabling 10-12' off the floor
2: add diagonal bracing between studs, the opposite way of existing bracing. The existing diagonal bracing does not give any additional support at the midpoint of the roof. Bracing high at the mid-roof point and going down towards the ends, in an inverted-V, should improve rigidity over what the current 10' long 2x4's are accomplishing.
Thanks in advance for your comments.


