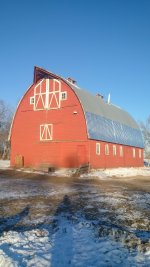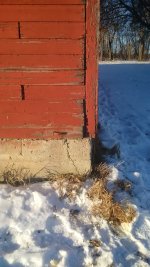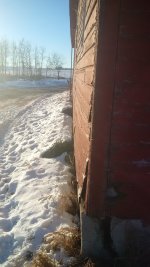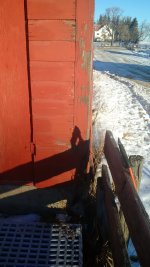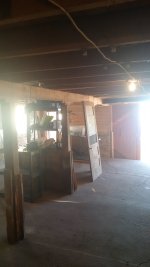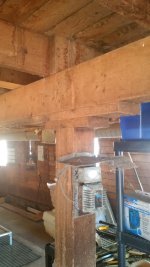As requested by many, here are some additional pictures of the barn that should hopefully paint a better picture of what is (and what isn't) happening to the structure. The browser says the pics are uploaded but don't see them on my screen. If you don't see them either please let me know and I will try again.
2016-01-03 Pic1 - overall: picture of the barn. End wall is facing due south, I am standing SE of the barn.
2016-01-03 Pic2 - NE corner: when I started looking closer, everything at loft floor height looked true and straight. The problems with the barn structure are all at ground level, under the east sidewall. This is showing how the NE corner of the wall has moved, and how the foundation wall has started to break up.
2016-01-03 Pic3 - E sidewall from NE corner: showing some bulging out at the base. Picture is taken facing south.
2016-01-03 Pic4 - E sidewall from SE corner: same wall showing the bulging from the other end
2016-01-03 Pic5 - base support: this is specifically for Jim Timber. I recognize your name now from your own post. Hope this picture gives you what you were looking for. There are 2 ceiling joists spaced 10ft apart, consisting of three sistered 2x8's. Posts are 3 sistered 2x6's spaced 9ft apart.
2016-01-03 Pic6 - closeup: again for Jim, showing how posts are connected to the joists
2016-01-03 Pic7 - E sidewall gap to floor slab: this is the inside of the east sidewall, which has bulged out 2.5" from the floor slab.
Someone asked about what I was doing for insulation. I couldn't bear to cover all this up so plan to leave it uninsulated. It is still warmer than standing around outside in the winter...
I am comfortable with making mods to improve the loft structure. To fix the base will probably require some professional help.
