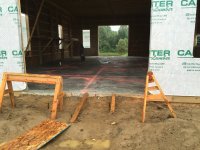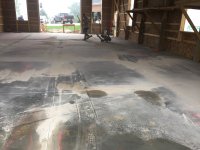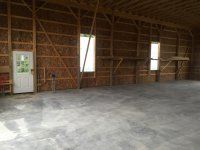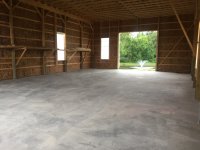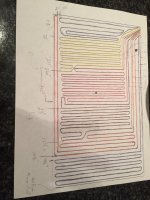KenB2920
Veteran Member
Ken, can you discuss the procedure of preparing to pour?? As in, is there insulation involved? Is there rebar or some type of reinforcement used? Vapor Barrier? Etc. Thanks!!!!
Yes.
Ok, as you know the initial site prep has to level the area. They build the structure and of course there is sand etc inside .... So to prep the area it needs to be regraded, then compacted .... (Apparently the soil is actually suppose to be inspected for compaction and most places don't inspect this and my area does).
After inspection for compaction, 2" foam is placed on the ground to help push the heat up instead of the ground absorbing it and wasting energy. The base also has vertical foam to prevent heat going out the sides. Now the foam doesn't come to the top of the concrete as to avoid critters like mice having access to it and causing a mess and getting under the floor.
After the foam is all in place, metal mesh is put into place to assist with the strength of the concrete. On top of the mesh is the tubes which are zip tied to the mesh. (About 1700 zip ties used in case anyone wants to know).
Then as the concrete in poured in, the mesh is pulled up slightly and you could see the concrete flow somewhat under it. As the concrete was under it, the mesh couldn't settle back down to the bottom, leaving in towards the middle.
The only part that I find bad or of concern with this. When they made the saw cuts (which the tubes are pressurized with air to show is a leak was present it would bubble the concrete), it appears they are only able to do a couple inches.
Obviously if you know concrete, saw lines are out in place to allow it to "crack" in certain spots. What I don't know is if just a couple inches cut is enough for 6" of concretes (maybe yes/maybe no, I don't have the answer).
Hope this answers any questions.
