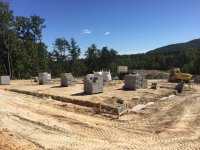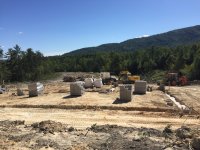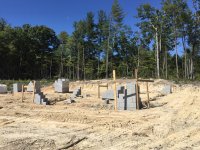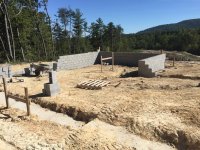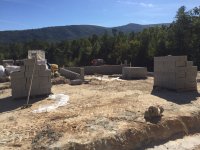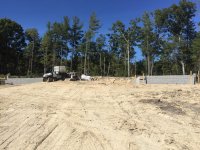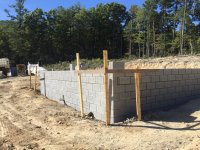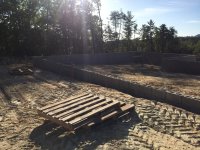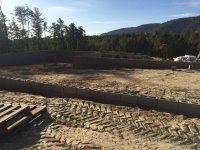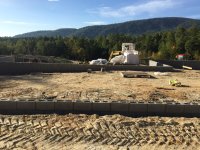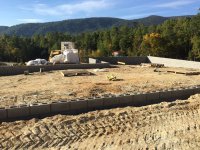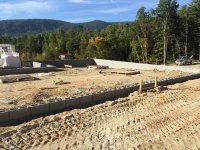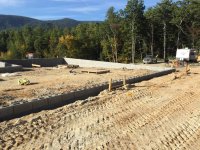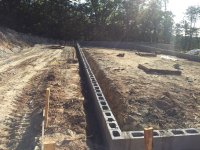I needed to re-roof my house a few years ago. I had roofed it myself twice and swore I would not use fiberglass or asphalt again!!!
We wanted a more traditional look than a standing seam roof so I had to hunt around awhile. Finally I found a company that produces a metal shingle that looks like slate. Cost was about $230 a square for the "Enhanced Slate" look, which is multi-toned finish. The biggest advantages was not having to strip the existing asphalt roof and the lighter weight. Not having to lug 80-90# bundles of shingles was real attractive especially with all the roof area. The metal weighted around 35# a box, with 2 boxes per square. It took a little longer to screw in place but not having to strip the roof and worry about being exposed to the weather made up for that. Flashing the dormers, sidewalls, valleys and chimney took a little more thought, where special flashings were required.
All said and done the wife and I are really happy with it!
Here's the link to the website...
Steel Roofs | Arrowline Roofing | Steel Shingles | EDCO Metal Roofing
The only pictures i could fine on my laptop of the main house...
View attachment 511929
View attachment 511930
