ovrszd
Epic Contributor
- Joined
- May 27, 2006
- Messages
- 33,727
- Location
- Missouri
- Tractor
- Kubota M9540, Ford 3910FWD, Ford 555A, JD2210
I forgot to mention the build method.
2x6 studs sitting on 2x6 treated sill plate. 2ft centers. Double header plate. 2x12 double headers over each window and door. Studs doubled or tripled wherever a bottom or top sill plate splice. Foam sealer between sill plate and concrete. Anchor bolts are drilled and inserted 6" into concrete. 21 total. Bottom purlin on outside is 2x6 treated. Purlin where wainscoat splices is 2x6. Remaining are 2x4. Haven't measured exactly so I'm guessing 30" apart. I can verify that if anyone wants to know exactly. Four 2x6 framing overhead door sides. Double 2x6 framing window and walk in door sides. I'll include a pic of how the overhead doors are framed at the concrete.
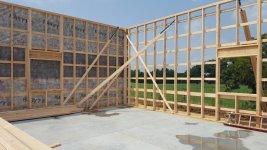
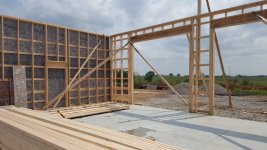
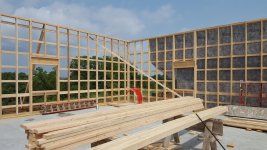
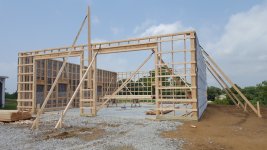
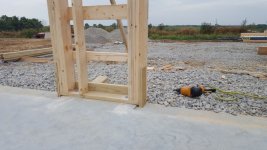
2x6 studs sitting on 2x6 treated sill plate. 2ft centers. Double header plate. 2x12 double headers over each window and door. Studs doubled or tripled wherever a bottom or top sill plate splice. Foam sealer between sill plate and concrete. Anchor bolts are drilled and inserted 6" into concrete. 21 total. Bottom purlin on outside is 2x6 treated. Purlin where wainscoat splices is 2x6. Remaining are 2x4. Haven't measured exactly so I'm guessing 30" apart. I can verify that if anyone wants to know exactly. Four 2x6 framing overhead door sides. Double 2x6 framing window and walk in door sides. I'll include a pic of how the overhead doors are framed at the concrete.




