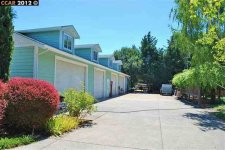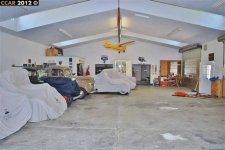You are using an out of date browser. It may not display this or other websites correctly.
You should upgrade or use an alternative browser.
You should upgrade or use an alternative browser.
Need ideas on how to span 40' for a lean-to carport/patio cover
- Thread starter ultrarunner
- Start date
- Views: 5808
More options
Who Replied?
/ Need ideas on how to span 40' for a lean-to carport/patio cover
#11
goeduck
Super Star Member
Zoning prohibits all accessory buildings... so even being on 2 acres adding on tractor space means the addition must be attached to the home.
What Socialist Country is California in anyway?
Last edited:
OP
ultrarunner
Epic Contributor
- Joined
- Apr 6, 2004
- Messages
- 28,651
- Tractor
- Cat D3, Deere 110 TLB, Kubota BX23 and L3800 and RTV900 with restored 1948 Deere M, 1949 Farmall Cub, 1953 Ford Jubliee and 1957 Ford 740 Row Crop, Craftsman Mower, Deere 350C Dozer 50 assorted vehicles from 1905 to 2006
That side of the house is gonna be DARK! ;-)
The roof line will be low enough as the area intended is terraced lower than the home...
Once I get a better feel for the space I will be able to zero in on what might fly... should also have a few pictures to post...
The lawn area is nice but water is always a problem... rationing or simply the high cost... the previous owner had it park-like but was spending $400 a month on city water to keep it like that in the summer... then along came rationing.
Never built a barn on my side of the road because my property is much steeper... not a problem for a Model A... but had problems with trailers when the concrete drive would be wet and backing down with a loaded carrier...
OP
ultrarunner
Epic Contributor
- Joined
- Apr 6, 2004
- Messages
- 28,651
- Tractor
- Cat D3, Deere 110 TLB, Kubota BX23 and L3800 and RTV900 with restored 1948 Deere M, 1949 Farmall Cub, 1953 Ford Jubliee and 1957 Ford 740 Row Crop, Craftsman Mower, Deere 350C Dozer 50 assorted vehicles from 1905 to 2006
What Socialist Country is California in anyway?
We do have lots of rules and more coming all the time...
I surprised myself buying this place... the opportunity just came up... I actually helped 25 years ago when the ridge beam went up... the builder asked the owner to line up as many able bodied for about an hour... I just happened to be in the area visiting a friend and saw all the activity... stopped and asked what was going on and was invited to "Help"... didn't know anyone at the time... little did I know 25 years later I would buy the property...
The family was downsizing... and had several realtors come through... the realtors wanted just about everything put in storage, updating to counters, wall paper. paint inside and out... etc... and then said the home needed to be staged... none of this was sitting well and I happened to mention there had been a lot of people coming and going and learned the plan was to sell...
My comment in passing was not why not just find a buyer that likes it the way it is and forget about the rest of it... it also sealed the deal when I agreed to a 90 day no cost holdover for the family to move... never seen so many tools... a fully equipped shop that had been divided among various family members...
In some ways it would have been an adventure but it was packed to the gills... lots of antiques too... things like genuine hand crank wall phones, oak ice boxes, maybe 200 clamps for wood working projects, mig and tig welders, planer, jointer, radial arm, etc...
The owner took a Telco Buy Out at age 52... and not a day went by when he wasn't working on a project in his shop... turned out some beautiful work... especially ornate display cabinets for the Masonic Lodge and developed things for the Blind and Hearing impaired...
Egon
Epic Contributor
Fourty foot clear span attached to house: Best see a professional for design.
plowhog
Elite Member
- Joined
- Dec 8, 2015
- Messages
- 4,048
- Location
- North. NV, North. CA
- Tractor
- Massey 1710 / 1758, Ventrac 4500Y / TD9
Zoning prohibits all accessory buildings...
You might consider a hybrid design. Purchase or identify an off the shelf steel building (or whatever) with engineered calcs stamped by a CA licensed engineer. Once you have that identified, engage an architect to add some design work to "marry" together the new building with the existing-- creating the appearance of a seamless design of a single structure, not two married together. (btw, a steel building provider in Penryn, CA has an innovative concept of using a foam based product that takes steel buildings and makes them look like stucco.) Finally you would need an engineer for the slab the building would sit on.
If such an approach is workable, an advance trip to the Planning Dept and Building Dept is in order to make sure such an approach would successfully get through plan check.
gary49
Silver Member
- Joined
- Nov 27, 2012
- Messages
- 188
- Location
- free union, va
- Tractor
- Fordson Super Dexta, John Deere 2240, MF 1240, 2003 Simplicity Conquest
Sounds like you plan to have the floor of the addition well below the house slab, so you'll need to excavate up to the house to create a slab below with enough clearance for the new space (8'?). That'll require a retaining wall to support the existing slab--doesn't have to go under it, just keeps the soil in place, drainage pipe and gravel on the house side. That's the first problem.
OP
ultrarunner
Epic Contributor
- Joined
- Apr 6, 2004
- Messages
- 28,651
- Tractor
- Cat D3, Deere 110 TLB, Kubota BX23 and L3800 and RTV900 with restored 1948 Deere M, 1949 Farmall Cub, 1953 Ford Jubliee and 1957 Ford 740 Row Crop, Craftsman Mower, Deere 350C Dozer 50 assorted vehicles from 1905 to 2006
No excavation needed except for the posts supporting the new roof.
The area contemplated is already terraced below the house... massive amount of concrete with deep footings for the home already in place and all done as part of the original construction....
Basically, I am taking am existing 40 x 80 lawn area and converting it for covered storage...
Most of the wall studs are 2 x 8 but will need to verify many things...
If the cost becomes too great... it will not happen.
On the other hand, it would be great to have a 40 x 60 space or even a 36 x 60 just for the restored cars...
Great points to ponder and I appreciate all the comments!
A 20' timber span would be easy... and I have built several patio covers and simple carports that have stood 40 years or more...
Never thought of anything 40' wide and without lowering the grade I need rafters that are compact so keep decent headroom.
The area contemplated is already terraced below the house... massive amount of concrete with deep footings for the home already in place and all done as part of the original construction....
Basically, I am taking am existing 40 x 80 lawn area and converting it for covered storage...
Most of the wall studs are 2 x 8 but will need to verify many things...
If the cost becomes too great... it will not happen.
On the other hand, it would be great to have a 40 x 60 space or even a 36 x 60 just for the restored cars...
Great points to ponder and I appreciate all the comments!
A 20' timber span would be easy... and I have built several patio covers and simple carports that have stood 40 years or more...
Never thought of anything 40' wide and without lowering the grade I need rafters that are compact so keep decent headroom.
OP
ultrarunner
Epic Contributor
- Joined
- Apr 6, 2004
- Messages
- 28,651
- Tractor
- Cat D3, Deere 110 TLB, Kubota BX23 and L3800 and RTV900 with restored 1948 Deere M, 1949 Farmall Cub, 1953 Ford Jubliee and 1957 Ford 740 Row Crop, Craftsman Mower, Deere 350C Dozer 50 assorted vehicles from 1905 to 2006
kenmac
Super Member
- Joined
- Feb 13, 2005
- Messages
- 9,889
- Location
- The Heart of Dixie
- Tractor
- McCormick CX105 Kubota MX 5100 HST,
A better choice would be to move where you can do what you want with your property.
I can build what ever on my property. No permits, no inspections.
We are after all, the land of the FREE !
I can build what ever on my property. No permits, no inspections.
We are after all, the land of the FREE !


