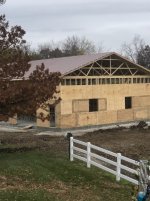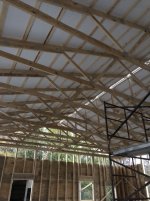EddieWalker
Epic Contributor
View attachment 576728
Rafters are up!
Your crew was doing so well with everything, it's kind of shocking to see what they did with your sheeting. The sheeting is what keeps the walls for racking, and gives your studs the ability to stand up and remain straight. Once it's installed, then you can remove your bracing because the sheeting holds the building together. To get the most strength, you want to have full sheets in the corners, top and bottom. And most importantly, you want your sheets to tie all your headers together with your walls. You NEVER want to cut your sheeting into squares to fit around the doors and windows. You cut the sheeting into an L shape so that it holds the wall studs together with the headers to lock that weak spot in your wall together. With your large door openings, this is really important.
If this was my building, I would have them remove that top little square of plywood that looks like a filler piece and have them install a full sheet in the top corner. Then cut out the opening for the door. I personally attach my sheeting first, then use a sawzall to cut out the windows and doors from the inside so I have a perfect fit. In the area between the garage doors, I would want the sheeting too look like the letter T when it's installed.
What type of nails are they using to install the sheeting? How long? Once I see something odd, I question everything. Is somebody different then your framing crew installing your sheeting?



