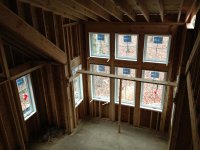s219
Super Member
- Joined
- Dec 7, 2011
- Messages
- 8,607
- Location
- Virginia USA
- Tractor
- Kubota L3200, Deere X380, Kubota RTV-X
If you look at each vertical stack of windows, there are headers at the top of each stack. And there are king and jack studs on the sides of each vertical stack all the way up to those headers.
That type of header would not pass code, it needs to be the width of the wall studs and not boxed in with horizontal 2x4. It creates a weak point when done the way they did it. Whoever decided to do it that way had no proper training, otherwise they would not have wasted the time and lumber on it.
Kings and jacks have to be done in a very specific arrangement to be effective, and that includes kings bridging multiple jacks if there are multiples.


