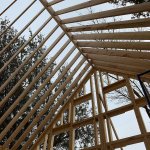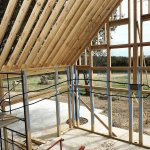pmsmechanic
Elite Member
- Joined
- Dec 6, 2013
- Messages
- 4,374
- Location
- Southern Alberta, Canada
- Tractor
- 4410 and F-935 John Deere, MF 245
I'd like to see how this story ends.
Even the "window" framing is all wrong. There should be king and jack studs and headers. I see none, at least not in a proper way. This honestly looks like somebody used up scrap lumber in a haphazard attempt to frame a wall, and ignored all standards and codes.
But how many vertical members are there that go all the way from top to bottom? Or that go from the bottom section past the second or third window on the end wall?


I'd have liked to seen solid studs in the places I've indicated with blue, with trimmer studs supporting the window framing and headers. .
The vertical walls were built with a hinge in the middle, of course it failed. Continuous framing members are required from the floor to the roof. They built in a sill plate in the middle. Are building permits required where this was built?