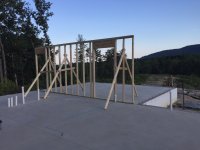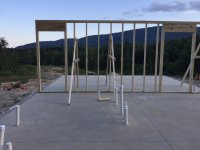EddieWalker
Epic Contributor
Just glanced through your video.
I wrap blue tape around my drill bit so I know when to stop.
To tighten them, I have an adapter on my impact driver that allows me to use sockets.
Just put a deep 3/4 socket on it and you will be done in seconds!!!
Don't hammer the nut, you'll strip the threads. Turn the nut so it's passed the center part and hammer that center part that's sticking up above the nut.
I don't listen to sound, so I was able to get through 21 minutes of video in 2 minutes. Hope I didn't miss anything.
I wrap blue tape around my drill bit so I know when to stop.
To tighten them, I have an adapter on my impact driver that allows me to use sockets.
Just put a deep 3/4 socket on it and you will be done in seconds!!!
Don't hammer the nut, you'll strip the threads. Turn the nut so it's passed the center part and hammer that center part that's sticking up above the nut.
I don't listen to sound, so I was able to get through 21 minutes of video in 2 minutes. Hope I didn't miss anything.


