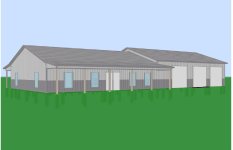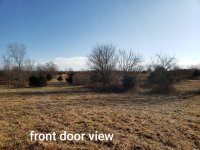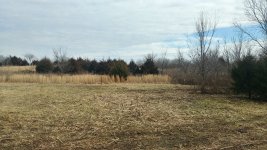desertdog71
Silver Member
This will be a long process, probably 2-2.5 years if you all want to follow along.
I'll preface with saying that I'm not someone that has worked in the trades, I'm not someone who grew up on a farm, operated equipment or anything like that. My wife does have experience in working in the trades but it's been a while. We're fairly confident we can do a good portion of the work ourselves and that's what we are going to do. We may end up divorced or one of us missing by the time it's all over. :laughing:
So the vision is a 40x100 post frame building. Half will be house, half will be shop/garage. We have designed the building and have it worked out exactly how we want it. Here's a 3D rendering of the building.

So we found some land we liked at a price we wanted to pay. We bought 10.3AC along an old coal mine strip pit in SE Kansas. The pit has long been filled with water, and stocked with tons of fish. Bass, crappie, bluegill, gar, carp, catfish etc. There's not many houses that have this kind of access. The vast majority of the land that was mined is now owned by the state and managed as a wildlife area. So anyways, we liked it and bought it.
When we purchased the place, we found that it had been mostly cleared in 1998 but had not been touched since then. Being winter it made things a little bit more accessible, or at least you could kind of see the ground. It's all very overgrown. We did manage to locate the spot we wanted to build though.

Once we closed on the place, I decided to rent a tractor and bush hog to clear what I could. I have no tractor experience at all but I managed to get quite a bit done in 7 hours. I cleared about a total of 4 acres. There was a lot of Sumac in the mix that was 1 to 1.5 inches thick, so it was slow going. Plus I didn't know the ground below me, and that slowed me down as well. The grass was all dry and seed and garbage was also clogging up the radiator about every 30 minutes, so I'd have to stop and clean that all out. No screen on the JD 3039R for whatever reason. I got a good amount clear though.

Having cleared a good area, we were able to get the survey crew out this past Friday to mark the property lines. We also drove in a handful of T-posts to mark the edges in case someone decided to pull the wood stakes for whatever reason. The t-posts will at least slow them down a bit. I have no reason to believe anyone is even poking around back in there but experience tells me to take measures just in case.


I also did some hillbilly perc testing yesterday to decide where to put the leech field for the septic. The area we wanted to use seems to be fine. I dug a few holes and filled with water, let them soak. Topped off and then measured the drop over an hour. I got between 3 and 7 inches per hour depending on the location of the holes. The county requires between 1 and 15 inches per hour, so I think we are good to go. We will have the septic put in by a pro though. It is the one thing the county actually inspects, and it does require them to certify you as the installer. So you can do it yourself but you have to take exams to prove your knowledge. I'll pass on that nonsense and let a pro do it.
I ordered a tractor last week to do some of the work. Mainly rotary cutting and some light earth moving. I will likely have to rent some equipment to prepare the build site and also get the driveway cut. I also have a friend that is an excavator and he offered to have me rent a dozer and he'd knock that out for me. I'm not sure where I stand on that yet. I at least want to attempt to do it myself, just for the satisfaction of doing it. If it ends up being a problem, I can always give him a call.
So that is where I stand for now. I return to work Feb 2nd until Feb 17th out of the country. When I return the tractor should be ready for pick up and I can get some more work done.
The plan is as follows for now.
1. Do more bush hogging and clearing. I have about 8-10 small trees and cedars to rip out.
2. Attempt to cut in a driveway.
3. Once driveway is in, lay down the base railroad ballast stone so heavier trucks can get in and out.
4. Get a 40 foot container delivered for storage of tools and materials.
5. Get the build site level and prepared for construction.
I will try to have this all done by September which is when we would like to begin getting the building up. We have a couple details to iron out with the building and we will order the materials once we are ready to begin. In the meantime we will get the site level, squared up, and holes drilled for the post frame brackets. Get those in and ready to go.
I should have a 7-8 week stretch from mid September until mid November to get the building up and dried in. That is the goal anyways. From that point we can take our time doing the rest of it. There is no rush except once we begin putting the actual structure up, I'd prefer it get done fairly quickly. I'd rather the materials not be laying around getting wet or walking off.
So yeah that's my project. It's either going to be very satisfying or it's going to be an unmitigated disaster. :laughing: I'm sure we will have our share of costly mistakes and moments of what the eff were we thinking, but whatever. I think we are capable of doing the job, and it's a journey worth taking.
I'll preface with saying that I'm not someone that has worked in the trades, I'm not someone who grew up on a farm, operated equipment or anything like that. My wife does have experience in working in the trades but it's been a while. We're fairly confident we can do a good portion of the work ourselves and that's what we are going to do. We may end up divorced or one of us missing by the time it's all over. :laughing:
So the vision is a 40x100 post frame building. Half will be house, half will be shop/garage. We have designed the building and have it worked out exactly how we want it. Here's a 3D rendering of the building.

So we found some land we liked at a price we wanted to pay. We bought 10.3AC along an old coal mine strip pit in SE Kansas. The pit has long been filled with water, and stocked with tons of fish. Bass, crappie, bluegill, gar, carp, catfish etc. There's not many houses that have this kind of access. The vast majority of the land that was mined is now owned by the state and managed as a wildlife area. So anyways, we liked it and bought it.
When we purchased the place, we found that it had been mostly cleared in 1998 but had not been touched since then. Being winter it made things a little bit more accessible, or at least you could kind of see the ground. It's all very overgrown. We did manage to locate the spot we wanted to build though.

Once we closed on the place, I decided to rent a tractor and bush hog to clear what I could. I have no tractor experience at all but I managed to get quite a bit done in 7 hours. I cleared about a total of 4 acres. There was a lot of Sumac in the mix that was 1 to 1.5 inches thick, so it was slow going. Plus I didn't know the ground below me, and that slowed me down as well. The grass was all dry and seed and garbage was also clogging up the radiator about every 30 minutes, so I'd have to stop and clean that all out. No screen on the JD 3039R for whatever reason. I got a good amount clear though.

Having cleared a good area, we were able to get the survey crew out this past Friday to mark the property lines. We also drove in a handful of T-posts to mark the edges in case someone decided to pull the wood stakes for whatever reason. The t-posts will at least slow them down a bit. I have no reason to believe anyone is even poking around back in there but experience tells me to take measures just in case.


I also did some hillbilly perc testing yesterday to decide where to put the leech field for the septic. The area we wanted to use seems to be fine. I dug a few holes and filled with water, let them soak. Topped off and then measured the drop over an hour. I got between 3 and 7 inches per hour depending on the location of the holes. The county requires between 1 and 15 inches per hour, so I think we are good to go. We will have the septic put in by a pro though. It is the one thing the county actually inspects, and it does require them to certify you as the installer. So you can do it yourself but you have to take exams to prove your knowledge. I'll pass on that nonsense and let a pro do it.
I ordered a tractor last week to do some of the work. Mainly rotary cutting and some light earth moving. I will likely have to rent some equipment to prepare the build site and also get the driveway cut. I also have a friend that is an excavator and he offered to have me rent a dozer and he'd knock that out for me. I'm not sure where I stand on that yet. I at least want to attempt to do it myself, just for the satisfaction of doing it. If it ends up being a problem, I can always give him a call.
So that is where I stand for now. I return to work Feb 2nd until Feb 17th out of the country. When I return the tractor should be ready for pick up and I can get some more work done.
The plan is as follows for now.
1. Do more bush hogging and clearing. I have about 8-10 small trees and cedars to rip out.
2. Attempt to cut in a driveway.
3. Once driveway is in, lay down the base railroad ballast stone so heavier trucks can get in and out.
4. Get a 40 foot container delivered for storage of tools and materials.
5. Get the build site level and prepared for construction.
I will try to have this all done by September which is when we would like to begin getting the building up. We have a couple details to iron out with the building and we will order the materials once we are ready to begin. In the meantime we will get the site level, squared up, and holes drilled for the post frame brackets. Get those in and ready to go.
I should have a 7-8 week stretch from mid September until mid November to get the building up and dried in. That is the goal anyways. From that point we can take our time doing the rest of it. There is no rush except once we begin putting the actual structure up, I'd prefer it get done fairly quickly. I'd rather the materials not be laying around getting wet or walking off.
So yeah that's my project. It's either going to be very satisfying or it's going to be an unmitigated disaster. :laughing: I'm sure we will have our share of costly mistakes and moments of what the eff were we thinking, but whatever. I think we are capable of doing the job, and it's a journey worth taking.
