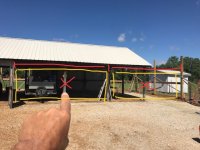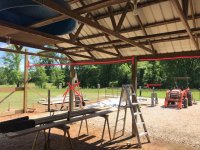Slong1958
Member
Hey guys Im needed some help with sizing a I beam for my polebarn if possible. Ive got a 24x40 barn that Im adding on another 12 foot bay on the end and a 12 ft lean to off the rear. My plans are to close in the 2 swing out doors and add a walk-in plus add 2 18 foot roll up doors and concrete the floor. The problem is when I built the barn 25 yrs ago I only built it 9ft tall to the top of the post and Im wanting the know is it possible to put 8 ft doors in. From the ground up to the bottom of the 2x8 ive got 8 ft 5ins. so with the concrete Id have 8ft. Does anyone know how to size a I beam or does anyone have a better idea. In the pics the post that Im pointing to would have the come out to make room for the roll up doors. Ive done a little research and looked at the low clearance garage door tracks which take 8 clearance at the top.
Attachments
-
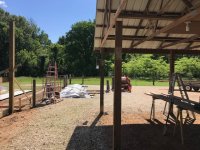 863BC185-997E-4F31-A695-2E6B9649C9F1.jpeg180.5 KB · Views: 160
863BC185-997E-4F31-A695-2E6B9649C9F1.jpeg180.5 KB · Views: 160 -
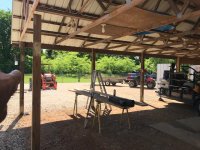 A2A2455B-5E9D-4DE3-8216-606F039188B9.jpeg143.3 KB · Views: 145
A2A2455B-5E9D-4DE3-8216-606F039188B9.jpeg143.3 KB · Views: 145 -
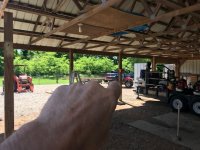 8C2FF01C-CC65-4F7A-9D1D-C884F88FD33F.jpeg116 KB · Views: 133
8C2FF01C-CC65-4F7A-9D1D-C884F88FD33F.jpeg116 KB · Views: 133 -
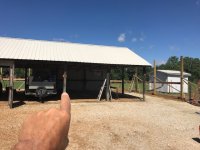 02C382E2-1DF3-4896-B0F9-2D2BB4043E2F.jpeg100.7 KB · Views: 156
02C382E2-1DF3-4896-B0F9-2D2BB4043E2F.jpeg100.7 KB · Views: 156 -
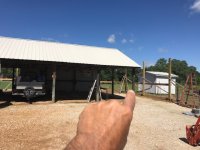 E9F756DB-020D-446D-95F2-501D7B096CBE.jpeg98.9 KB · Views: 142
E9F756DB-020D-446D-95F2-501D7B096CBE.jpeg98.9 KB · Views: 142 -
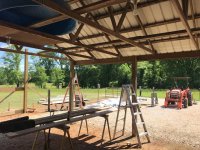 ED73BE4B-CC36-45C1-B75A-C8BFD9187695.jpeg155 KB · Views: 147
ED73BE4B-CC36-45C1-B75A-C8BFD9187695.jpeg155 KB · Views: 147
Last edited:
