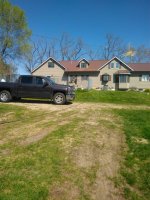Sergei1
Silver Member
The FLIR is build into my CAT S60 phone, I'm really hard on phones and I need a phone that could take it and could help me find issues with the house, this phone fit the bill. The house is a story and half refurnished 3 bedroom farm house that we brought and they didn't or couldn't run duct work to the main bedroom above the two car garage they added, they installed two baseboard heaters and no air. The rest of house is covered by regular ducts and heat and air by a Trane system using propane.
I did make an error in the temperature setting of the room last night, wife had turned the remote down to 65 during the day. I wish I could see what the outside model number is, but to much snow and right now -8 and heading for -20+ over weekend and not covering the wind chill.
Most of the time we keep the rest of the house at 68 degrees and at times it'll get bumped to 70 like now. To warm and wife asthma can be a problem.
In your case I'd think it would be a perfect fit for him, we mounted ours up high and out of the way and best of all its quiet.
I did make an error in the temperature setting of the room last night, wife had turned the remote down to 65 during the day. I wish I could see what the outside model number is, but to much snow and right now -8 and heading for -20+ over weekend and not covering the wind chill.
Most of the time we keep the rest of the house at 68 degrees and at times it'll get bumped to 70 like now. To warm and wife asthma can be a problem.
In your case I'd think it would be a perfect fit for him, we mounted ours up high and out of the way and best of all its quiet.


