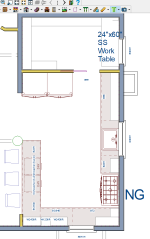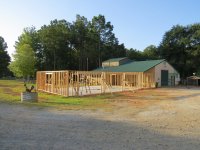JasperFrank
Elite Member
- Joined
- Nov 23, 2018
- Messages
- 2,938
- Tractor
- Ford 1220
I would have put in a 500 amp service panel on the garage with more 220 V outlets.
Would have tripled the underground water storage cistern and routed all the down spouts of the garage to fill these over the winter.
Would have worked with a professional landscape designer.
Set the house further away from the easement road for privacy.
Paved at least 400 feet of the easement road, with permissions of the owner, up wind from the house.
Staked the survey line with a neighbor's property with permanent markers right after it was blazed and done.
I would have used an electric only sub-floor heating system, instead of a hydronic electric boiler, Plex tube system.
Should have placed the septic system in much earlier so the temp construction trailers could be plumbed in to that.
Should have just hired out heavy equipment to get rid of the rocks very early on.
Had no idea I'd be digging out and moving rocks for the next 30 years. And I should have started the terracing earlier in a more thought out overall landscaping plan.
Wasted so much time in the late nineties wiring the house for twisted pair Cat 3. That never got used. We didn't get DSL till 2011. Buy then, all the DSL Modem/ Routers were N wireless. Good enough for a home network.
Glad I didn't invest in a windmill. The first five years here had wind potential, all the time, but after that five years, its been a dead calm, for the next 25 years, and I can't even fly a kite.
The solar system, I should have set up to be entirely off grid and smaller and have it set up to just move water around. I done working with the local utility over this, and their requirements for inter-tie. So after putting everything in place, and running for a short time, they change the rules, and added some extra service charge, upped the Bond and after the last ice storm, a 100 year event as they say, knocked it all down, it all has to be re-certified $$$, by one of their accepted contractors. Hell with that.
Metal Roof.
More mud room areas.
More closets.
Cork flooring was not a good idea if you have dogs.
Metal clad wooden windows are not a good idea in the
Pacific Northwest.
And don't ever build a wooden kit Geo-Desic Dome. Those now, 30 year old, triangular sky lights, are not made any more. If they get broken, or the shell gets cracked, you have to have one custom made for thousands of dollars.
Glad I stayed away from any wood decking. No one is happy after 10 years in our climate.
Would have tripled the underground water storage cistern and routed all the down spouts of the garage to fill these over the winter.
Would have worked with a professional landscape designer.
Set the house further away from the easement road for privacy.
Paved at least 400 feet of the easement road, with permissions of the owner, up wind from the house.
Staked the survey line with a neighbor's property with permanent markers right after it was blazed and done.
I would have used an electric only sub-floor heating system, instead of a hydronic electric boiler, Plex tube system.
Should have placed the septic system in much earlier so the temp construction trailers could be plumbed in to that.
Should have just hired out heavy equipment to get rid of the rocks very early on.
Had no idea I'd be digging out and moving rocks for the next 30 years. And I should have started the terracing earlier in a more thought out overall landscaping plan.
Wasted so much time in the late nineties wiring the house for twisted pair Cat 3. That never got used. We didn't get DSL till 2011. Buy then, all the DSL Modem/ Routers were N wireless. Good enough for a home network.
Glad I didn't invest in a windmill. The first five years here had wind potential, all the time, but after that five years, its been a dead calm, for the next 25 years, and I can't even fly a kite.
The solar system, I should have set up to be entirely off grid and smaller and have it set up to just move water around. I done working with the local utility over this, and their requirements for inter-tie. So after putting everything in place, and running for a short time, they change the rules, and added some extra service charge, upped the Bond and after the last ice storm, a 100 year event as they say, knocked it all down, it all has to be re-certified $$$, by one of their accepted contractors. Hell with that.
Metal Roof.
More mud room areas.
More closets.
Cork flooring was not a good idea if you have dogs.
Metal clad wooden windows are not a good idea in the
Pacific Northwest.
And don't ever build a wooden kit Geo-Desic Dome. Those now, 30 year old, triangular sky lights, are not made any more. If they get broken, or the shell gets cracked, you have to have one custom made for thousands of dollars.
Glad I stayed away from any wood decking. No one is happy after 10 years in our climate.


