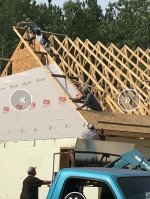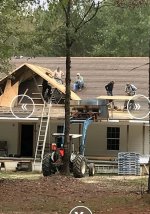ROUSTABOUT
Elite Member
- Joined
- Jan 30, 2008
- Messages
- 3,140
- Location
- Luther Willis Hill, AR
- Tractor
- Pettibone, Ford, Massey Ferguson, International, JD, David Bradley, home mades
We'd frame them up. Plumb the framing. Brace it to the inside. Plywood every corner. Put 1/2" foam on every corner, and 1" foam on rest of wall. String the The walls and straighten them. we would truss, deck and felt that baby. That was for a brick house. On a siding house I would plywood the whole enchilada and foam over the plywood. I liked to plywood my gable trusses before I set them. Plywooded them on the ground. Used a spreader bar to set them, with a crane.I've never seen a house built with the roof on before the walls are sheathed.
For that matter, I've never seen roof rafters or trusses put on a house before the walls are sheathed.
Pole barn maybe. Garage stick framed, never.
Now, on a 600' chicken house, I run down the inside and set those trusses. If they are steel, two piece trusses, once again, no braces on outside. If they call for wood trusses, we ditch two ditches 40' apart. Drill holes in 4x6 posts and run rebar through the posts. Then nail plywood along inside and outside of posts. So I end up with about 5' of concrete, from top of form to bottom of ditch. Once again, no braces on outside. Posts are in the reinforced concrete, no need. We use a big forklift, get ten trusses at a time, drive down the house and set them one at a time while backing up.
When I build metal buildings, no wooden braces at all.


