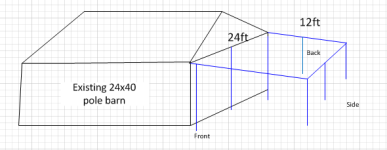bigballer
Platinum Member
- Joined
- Jun 2, 2006
- Messages
- 663
- Tractor
- 2006 Kubota L3400
i am in the process of planning a free standing leanto addition to the end of my pole barn and need some advice. the size will be 12x24, 24 being the "long" side. one end should be open i'd like the option to enclose the long side and the back end eventually. i'd like to stick with 2x8 joists and according to the span calcs have found that spaced 16" apart 14' lengths should be fine. hemfir is the primary type of wood here. i plan to cover with metal roofing using 1x2 purlins. wondering what size posts i should use and spaced how far apart? also what size should the end beam be and how best to attach to posts? i'd like some overhang if possible.

