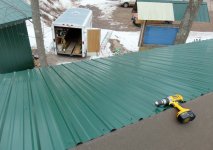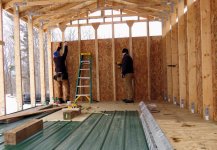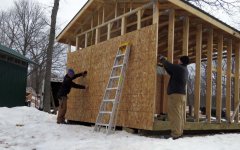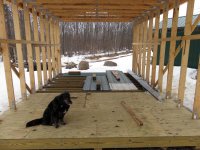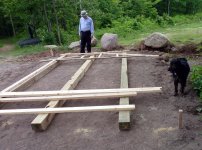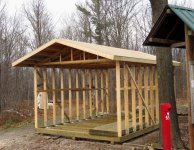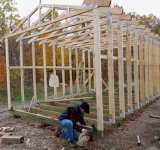ArlyA
Super Star Member
- Joined
- Mar 18, 2016
- Messages
- 12,060
- Tractor
- Outlander max 1000 6x6, Ego lawn mower
This past fall we started into a skid shed but never got it completed before snow set it. Its now being worked on again and thought someone might care to see it. This is to store implements in over the summer and have 10ft roll-up door on it. Its built on three 6x6's and the floor stringers are 2x8s treated. The last photo is of an earlier shed built since i don't get many photos of this one but its pretty much the same.
