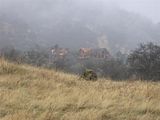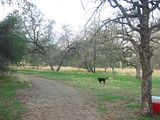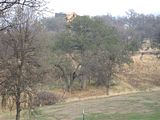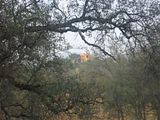Oh that one.
Yeah, we've hiked up that one several times, and you are right, it IS steeper than you think. We use the game trails which have switchbacks so it's easier to hike. There's a pond up over that saddle for cattle. There's usually a lot of wildlife around it too. I don't take the ATV there since it's not my property, but I do hunt up there with the rancher who owns it (2,000 acres). Past his land is all BLM and open for hunting or camping. He doesn't mind us hiking through it and encourages us to shoot coyotes up there. There's no house on it and he just grazes cattle on it.
On the South/West side is another 10,000 ranch, but I don't know them. Man, they are always shooting over there too. The River goes through part of their spread and they have a bunch of wild hogs down there.

























