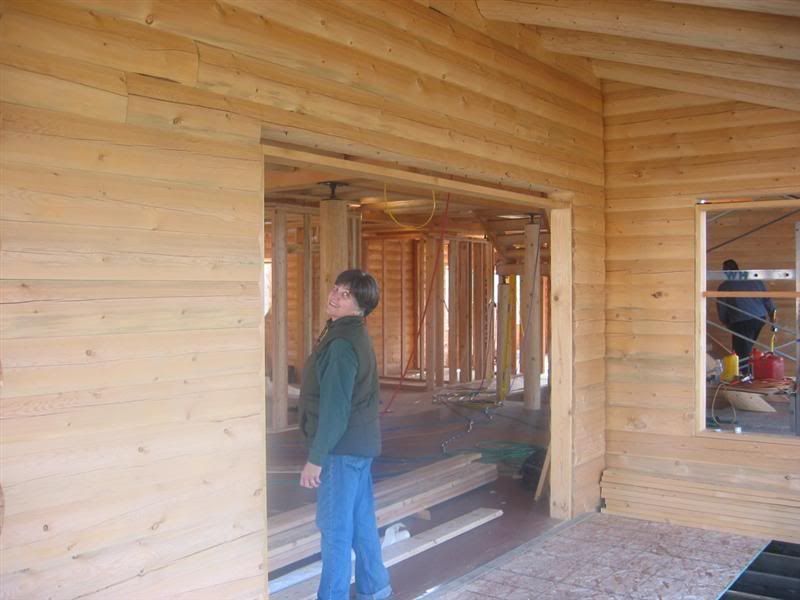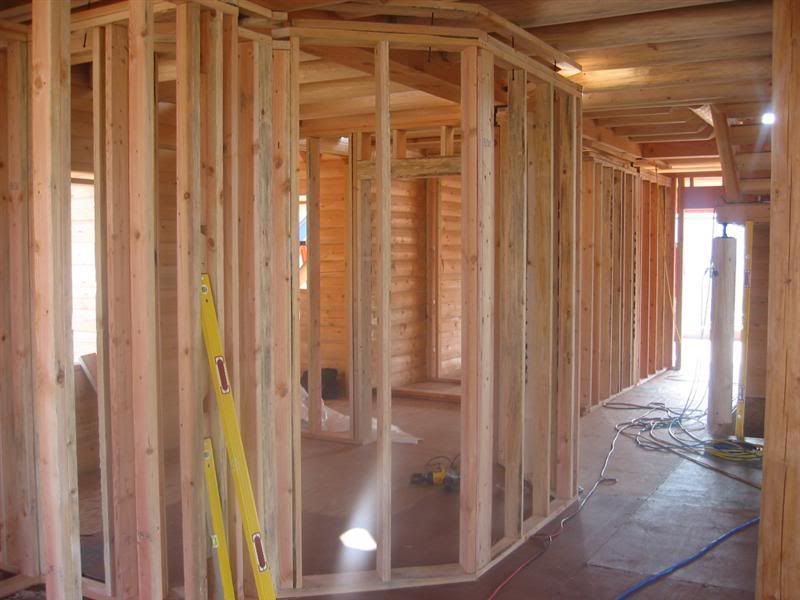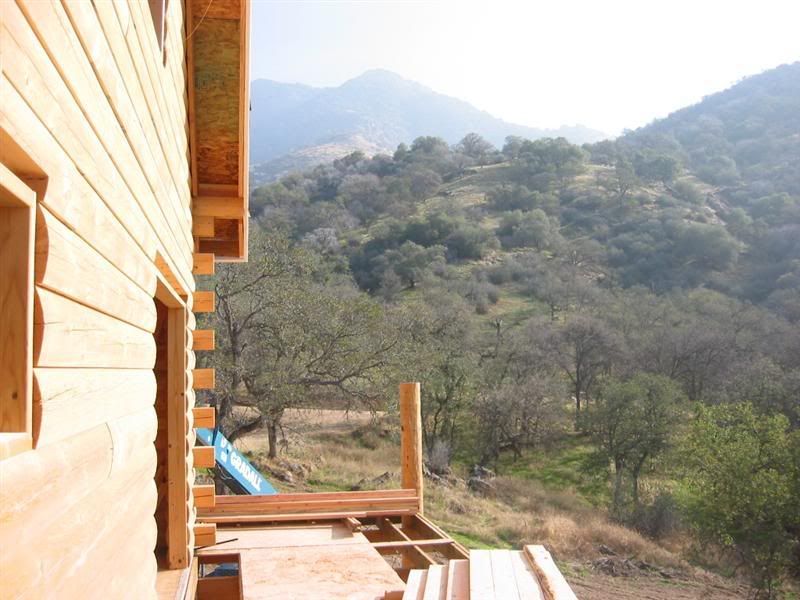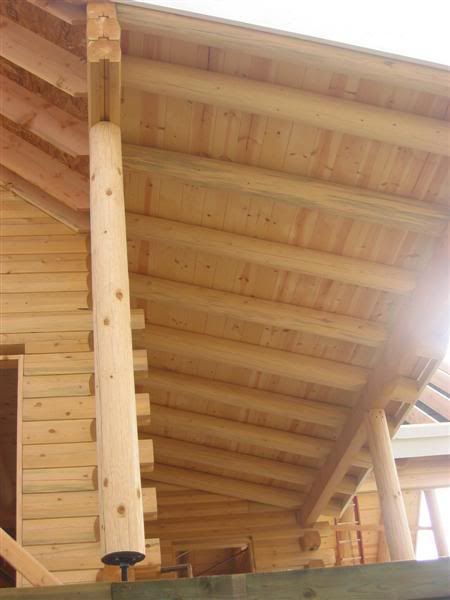whodat90
Silver Member
Hughesnet may have the fap issue, but the latency issue will be there with any satellite provider. Download speeds can vary, and upload speeds are related most closely to groundside dish size and price of the plan.




















3RRL said:In these pictures you can see how the ceiling is framed in the second story. They certainly did not skimp on the amount of lumber used! I found the various peaks and valleys very interesting. I figure they will sheet rock these areas.
You can see the first layer of plywood (or OSB) in some of these shots. They will put tar paper on top and then the 2 x 12's on top of that and then the 2nd layer of plywood and finally the metal roof on top of that. The 4th picture shows the log beams and tongue and groove boards in the exposed ceiling. The last picture is the wood floor on the second floor.




