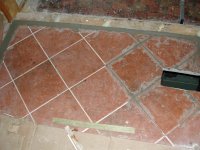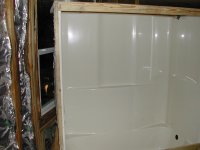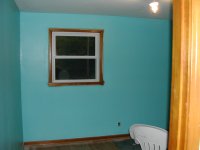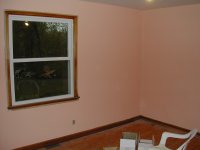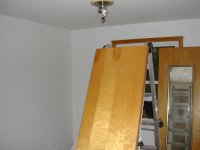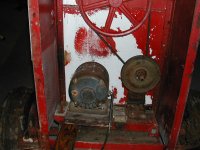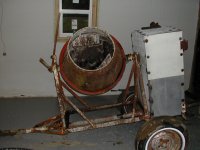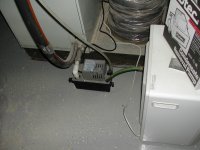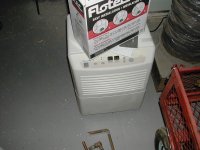That looks sweet GCP, I hope mine can come out as nicely. Seems a long way off at present

So Sunday MikeB44 from here on TBN and his dad came up to give me a hand getting some stuff done on the house.
Folks like that make this such a nice place, and make this project work.
They were the Fan hanging crew I can tell you.
Course I must admit, I layed out a bit not feeling too peppy Sunday morning, and ran a bit late

but I don't think they had to wait too long

So they started by rewiring and straightening out the fan that the hired help had installed....... it was the last thing I checked Sat evening, and it was wrong

but mike got it wired correctly lickety split and going just fine.
We then noticed that the brace under the fan in Dean's room was holding the box down and crooked, so on closer inspection, realized there was problems with the blocking the hired help had put in

So I got to drag my fat butt up into the attic and rework some ceiling fan braces. (NOT FUN) but needed to be done, on closer inspection of the others, I was sure not happy, but there was so much goofy stuff (bent nails, bent half installed screw's broken screws) in there that I felt they were "secure enough" and that I would do more damage fixing it, then it was worth.
So Mike and his dad smoothly moved through the fans as I corrected errors from the previous day, or worked other issues, I stared at my tub for a while and decided how to make my water valves work, I need to add some nailing studs in as well so that I have good places to attach too.
They did the fan in Christina's room, then moved to Dean's room, then to my room as I fixed the bracing in Dean's room, then back to Dean's room and finished in the kitchen. Man those guys knocked a big dent in the project and lent me a huge hand.
I worked on putting a box in the middle of the living room, and got the box in place, and braced. Had to cut through the drywall of the ceiling and realized why I was not finding the wires for the in the ceiling heat. I guess what they do is put down one layer of 1/2" drywall, then put in the heating wires, then put another layer of 1/2" drywall over that. Makes cutting that drywall with embedded wires in it fun.
Tried to sneak another wire down through an existing hole with wire through the cap plate on the stud's,,,, think that worked?????????? Borrowed my buddy Mark's right angle drill so I can drill to fish another wire in to power my new ceiling fan.
Seems like I did not accomplish much, but hit a couple small licks at it.
I have a question / problem for you knowledgable folks there.
I am adding in an exterior door in the kitchen, I figured I would leave the sill plate in place and go over top of it. There will be additional Hardwood flooring laid in the kitchen which will bring floor level about even (1/4" or so) with the sill plate, and I will be building the steps outside, so can make them any height I desire. Am I messing up by not removing that sill plate?
I have a picture in my mind finally of how to install the shower control that I like. Everything I read shows the shower control all mounted then the shower sliding into place over top of it, but the way my shower must come in, and how far the nose of the valve sticks forward will not allow that to happen.
What I am going to do is assemble it all on a board, or probably a grid of 2X4's and then pivot it into place from behind in the closet, after I have the tub in place.
I will not have tested all my connections, but it should be easy enough to take apart if need be and rework installed this way.
My toilet tank decided to leak now at the tank to bowl junction..... darn, snugged the bolts a tad more, and everything seemed ok, but need to check agian tonight.
Hanna got the bath walls painted, so now I need to hang the bath light.
Need to decide on the trim over the trim tiles, if we do anything at all. Probably a little quarter round of oak or somethign.
The project keeps going, albeit much slower then I would like, but folks like Mikeb44 and his dad lending a hand sure make it go a lot smoother.
Thanks Mike.
