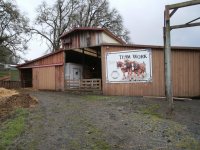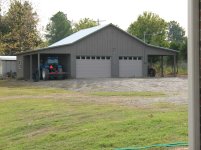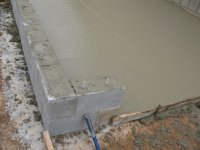I build mine out of wood frame construction just like a house except for the walls. Concrete slab, T111 siding painted to match house trim, insulated and sealed inside with 3/8" plywood, wired with 100 amp electrical service and plenty of 110v outlets every 8 feet, lots of fluorescent lighting that I will eventually replace with LED when they quit working. Light under the lean too with electrical outlet outside also.
One photo is finished and second shows how the walls were done. I put one layer of block up on the shop and two layers on the back addition for my boat and lawnmowers storage. This had a couple of advantages,1) I got higher walls at minimal additional cost,2) my primary reason was for interior hose down to prevent water splashing up on the walls, 3) It pretty much water proofs the outside from runoff from storms getting inside the building in extreme weather conditions,4) It keeps the rainwater from splashing up on the exterior siding and staining it with dirt or mildew/moss growth.
Also when I built mine, wood was cheaper than steel. A quote from a steel building site for the same size structure was $40K and didnt include a slab or construction, just frame, siding and 2" wall and ceiling insulation and no attic storage like I have with the wood frame. I got the entire 30x52 built with a bathroom on one side for $25k complete with all electrical, 6" bat insulation, sealed interior, floored attic space with pull down access ladder and insulated garage door openings with electric openers. It has one 16' wide door and one 10' door plus a man door into the bath room from outside and of course a privacy door inside. Its 30x30 main shop, 12x10 bathroom and 12 x 30 wing on one side with the 12 x20 on the bathroom side.


