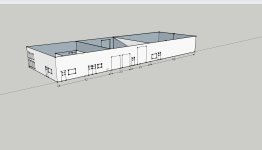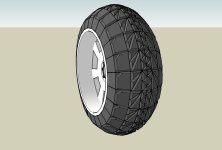Alltoys: I think the pro version may be $500, hefty if you're not using it much. I haven't upgraded in a couple years, as I can't use all the features it has now (v.6)
Second floor, start at one corner, draw vertical line (blue) the thickness of your floor. From the top of that line, draw horizontal parallel to the top of the wall (prob. red or green). Once you're started in a "color" direction, hold down Shift, and the line will lock onto that direction. Then, when you get as far as you want the floor to go, let off the left button. Or, before the last sentance, type the distance you want to go (it'll appear in the little box in the lower right corner). Next from that end draw down to the top of your wall. You've formed a rectangle, which will fill in when it's complete. Then, click on push-pull (with your cursor in the rectangle), hold down the left button and drag your "floor" as far as you want it to go.
You're not drawing structure, just shapes. You can make sizes very precise by typing in distances, but it's not going to show you how to frame the floor or where your girders need to go. To help you envision the building, though, it's quick and simple. Just play with it, you'll get it quick enough.
I didn't ask for electrical or plumbing, (they will do that), though fixtures were drawn where I spotted them.
Jim


