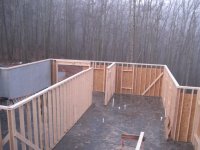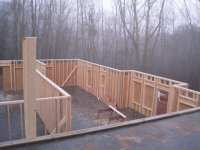Eddie, I figured someone would comment about the headers. The framer told me that that gable end wall is an external non-bearing wall. The load is on the walls that are perpendicular to the gable end wall. I looked up the code. IRC 2003 says that window and door openings less than 8 feet wide in external non-bearing walls do not need headers.
I guess the question is, is that wall a load bearing wall? The 24" floor truss will sit on top of that wall and will be supported on both ends by the load bearing walls that are perpendicular to the floor truss. Obviously, the perpendicular walls on each end of the trusses will support the truss. Due to the length of the trusses, we are required to have a load bearing wall that supports the middle of the trusses. So, which wall supports the truss in the middle? If the middle perpendicular wall supports the truss, then it sounds like the gable end wall would be non-bearing.
Yes, I would prefer headers over that window and door regardless. But now that it's done, will I actually see a problem in the future from having no headers? Or is this not a big issue and I would be better off fighting a future issue that really makes a difference? Sometimes if you give in on one point, the other person will be more willing to flex on another point. However, if you never give in on anything, the other person may fight you every step of the way.
You asked why he didn't just add the headers anyway? I think the answer to that question is obvious. If he thinks the headers aren't necessary, then why spend the extra time and material to add them?
Obed



