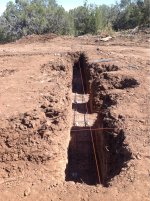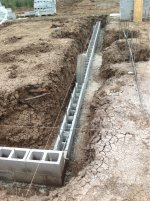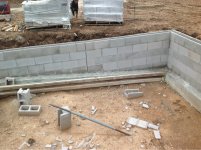My engineer drew a diagram for the concrete contractor saying he could use #3 rebar in the support columns for the porches instead of #4. Well, on Wednesday my contractor called for inspection and guess who forgot to take that drawing to the County to update their copy of the plans? Yep, yours truly. He called me and gave me a little lecture on proper protocol.

I spent most of Friday driving to the permit office (110 miles one way) and straightening it out. He was also upset that I cleared out that corner of the footprint for a mini-basement. Now the dirt was gone from the inside of the footer. We made a form, but he wanted detail from the engineer on that missing soil. While in Prescott Friday, I stopped at the soil engineer's office and asked about the lack of soil. He said "no big deal" and wrote up a letter saying that we could pour with the forms and then fill and compact it up to at least the top of the footer later. So I have everything ready, again, and called for an inspection. We'll see what happens Monday morning.
Meanwhile, my concrete contractor is really nervous about delivery of the crete, as it is a two hour drive to get it here and the plans call for 4000!. I don't think the driver will be stopping for coffee on the way.


