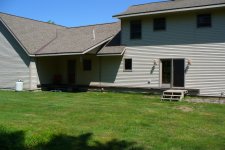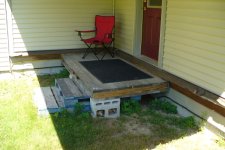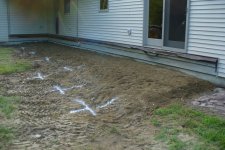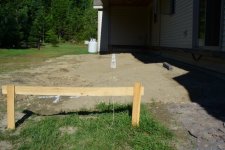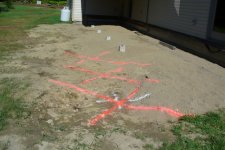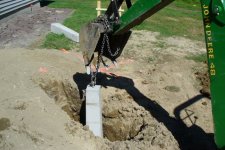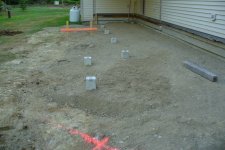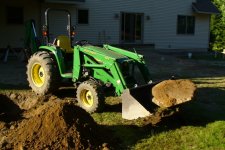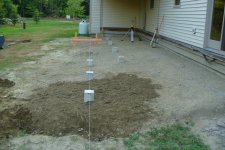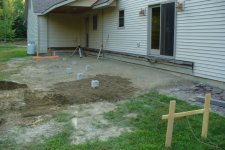DennisFolsom
Gold Member
When we built our house, in 2004 - 2005, the plan was to put a deck across most of the back side, which faces south. However, due to lack of money, time, and energy, we didn't start the back deck until this year. I did build a very nice front porch deck about 5 years ago.
Photo 1 shows where the deck is going. Note the overhanging portion of the truss roof. The area under the roof will be screened in (approx 8' x 16'). There will be a 12' x 12' section, roughly centered on the atrium door. The middle portion will be approx 8' x 12'. The total length comes out approximately 40'.
Photo 2 shows our old "temporary deck," in the future screened porch area. It was made from an 8' x 4' pallet.
Photo 3 shows our old temporary back step at the atrium door.
Photo 4 shows the area after I had removed the temporary structures, stripped the sod, and placed some of the gravel. The white paint was a preliminary layout of where my precast piers are going. Note the copper flashing over the first ledger board is wrinkled, but is all there. There will be spacers and another ledger board, bolted on, through the spacers, the first ledger board, the rim joist and into backers that I am installing between the joists in the basement. The spacers allow water to drain between the deck and the house.
By putting the first ledgers on before we sided the house, and installing J-channel around them, we avoided having to mess with the siding when we build the deck. However, we made one slight mistake, which I now regret. somehow, the whole thing comes out about 4 inches OVER 40 feet long, which means that my beams, ledger, and rim deck joists will require a 12', a 14', and a 16' piece. For the decking itself, I can get away with two 12' pieces and a 16' piece, because I will be running a transverse piece at the end to hide the end cuts anyway.
More coming in my next post.
Photo 1 shows where the deck is going. Note the overhanging portion of the truss roof. The area under the roof will be screened in (approx 8' x 16'). There will be a 12' x 12' section, roughly centered on the atrium door. The middle portion will be approx 8' x 12'. The total length comes out approximately 40'.
Photo 2 shows our old "temporary deck," in the future screened porch area. It was made from an 8' x 4' pallet.
Photo 3 shows our old temporary back step at the atrium door.
Photo 4 shows the area after I had removed the temporary structures, stripped the sod, and placed some of the gravel. The white paint was a preliminary layout of where my precast piers are going. Note the copper flashing over the first ledger board is wrinkled, but is all there. There will be spacers and another ledger board, bolted on, through the spacers, the first ledger board, the rim joist and into backers that I am installing between the joists in the basement. The spacers allow water to drain between the deck and the house.
By putting the first ledgers on before we sided the house, and installing J-channel around them, we avoided having to mess with the siding when we build the deck. However, we made one slight mistake, which I now regret. somehow, the whole thing comes out about 4 inches OVER 40 feet long, which means that my beams, ledger, and rim deck joists will require a 12', a 14', and a 16' piece. For the decking itself, I can get away with two 12' pieces and a 16' piece, because I will be running a transverse piece at the end to hide the end cuts anyway.
More coming in my next post.
Attachments
Last edited:
